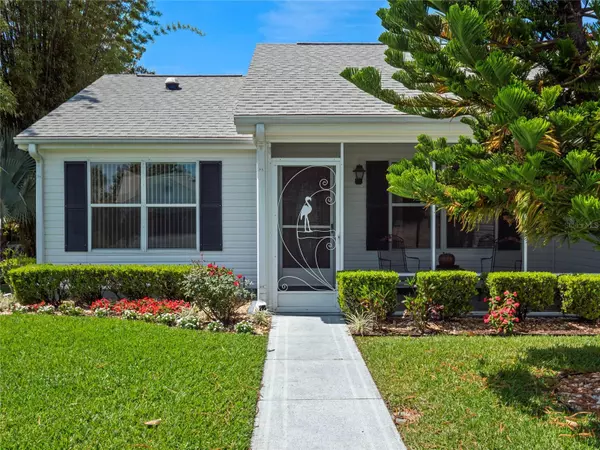2 Beds
2 Baths
1,383 SqFt
2 Beds
2 Baths
1,383 SqFt
Key Details
Property Type Single Family Home
Sub Type Single Family Residence
Listing Status Pending
Purchase Type For Sale
Square Footage 1,383 sqft
Price per Sqft $206
Subdivision Villages/Sumter
MLS Listing ID O6197733
Bedrooms 2
Full Baths 2
Construction Status Financing,Inspections
HOA Y/N No
Originating Board Stellar MLS
Year Built 1995
Annual Tax Amount $1,149
Lot Size 6,534 Sqft
Acres 0.15
Property Description
Move in ready and price reduced to sell!
Home features an open split floorplan with vaulted ceilings in the main living/dining area. Primary bedroom suite off the kitchen features a large walk-in closet and a bathroom with granite countertops, vanity, a stone/ceramic step-in glass-enclosed shower, and storage closet. The kitchen features solid surface Corian countertops. There is a screened front porch to greet your neighbors from. The Florida room is attached to the main living area and overlooks the rear yard.
Out back, there is a screened lanai with tile floor for a relaxing setting to meet up with new friends. The inside laundry/utility room leads to the spacious, 2-car garage with a privacy garage screen that could be a perfect man cave. Both front and backyards are superbly landscaped and maintained. Solar tube skylights in living areas and bedrooms. Ceiling fans in great room, kitchen and Florida room. Freshly painted. New roof was replaced in 2019.
Neighborhood amenities include golf course access, Rec. Center, tennis courts, pickleball, pool. Convenient to Tierra Del Sol Country Club. Close to Glenview Country Club, Chula Vista Rec Center and Polo fields. Only 2.7 miles from Spanish Springs and 3.3 miles from Lake Sumter Landing! BOND is paid off.
Location
State FL
County Sumter
Community Villages/Sumter
Zoning R1
Rooms
Other Rooms Florida Room, Inside Utility
Interior
Interior Features Ceiling Fans(s), High Ceilings, Living Room/Dining Room Combo, Primary Bedroom Main Floor, Skylight(s), Split Bedroom, Stone Counters, Walk-In Closet(s), Window Treatments
Heating Central, Electric
Cooling Central Air
Flooring Carpet
Fireplace false
Appliance Dishwasher, Disposal, Electric Water Heater, Microwave, Range
Laundry Electric Dryer Hookup, Inside, Laundry Room, Washer Hookup
Exterior
Exterior Feature Irrigation System, Rain Barrel/Cistern(s)
Parking Features Driveway, Garage Door Opener
Garage Spaces 2.0
Community Features Clubhouse, Deed Restrictions, Gated Community - Guard, Golf Carts OK, Pool
Utilities Available Cable Available, Electricity Connected, Phone Available, Sewer Connected, Underground Utilities, Water Connected
Roof Type Shingle
Porch Covered, Enclosed, Porch, Rear Porch, Screened
Attached Garage true
Garage true
Private Pool No
Building
Entry Level One
Foundation Slab
Lot Size Range 0 to less than 1/4
Sewer Public Sewer
Water Public
Architectural Style Ranch
Structure Type Vinyl Siding
New Construction false
Construction Status Financing,Inspections
Others
Pets Allowed Yes
Senior Community Yes
Ownership Fee Simple
Monthly Total Fees $185
Acceptable Financing Cash, Conventional, FHA, VA Loan
Membership Fee Required None
Listing Terms Cash, Conventional, FHA, VA Loan
Special Listing Condition None

GET MORE INFORMATION
Partner | Lic# 3002295







