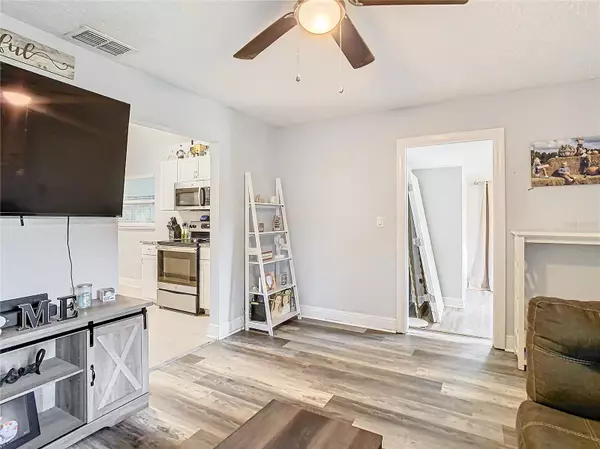
3 Beds
1 Bath
1,263 SqFt
3 Beds
1 Bath
1,263 SqFt
Key Details
Property Type Single Family Home
Sub Type Single Family Residence
Listing Status Active
Purchase Type For Sale
Square Footage 1,263 sqft
Price per Sqft $237
Subdivision Fifteenth Street Sites
MLS Listing ID P4931428
Bedrooms 3
Full Baths 1
HOA Y/N No
Originating Board Stellar MLS
Year Built 1950
Annual Tax Amount $1,282
Lot Size 8,276 Sqft
Acres 0.19
Property Description
Enjoy the fresh Florida air in the screened Florida Room, conveniently located off the kitchen, perfect for relaxing evenings. The home is situated on an oversized corner lot, providing ample space for entertaining guests or enjoying outdoor activities.
Located close to popular destinations like Armature Works, Ybor City, and local shopping, with easy access to I-275 and Florida's finest beaches. Don't miss this fantastic opportunity—schedule your showing today!
Location
State FL
County Hillsborough
Community Fifteenth Street Sites
Zoning RS-60
Interior
Interior Features Ceiling Fans(s), High Ceilings, Living Room/Dining Room Combo, Open Floorplan, Primary Bedroom Main Floor, Split Bedroom, Window Treatments
Heating Other
Cooling Central Air
Flooring Other, Tile, Vinyl
Fireplace false
Appliance Dishwasher, Microwave, Range, Refrigerator
Laundry Laundry Room
Exterior
Exterior Feature Other
Fence Chain Link, Fenced
Utilities Available Cable Available, Electricity Connected, Sewer Connected, Water Connected
Waterfront false
Roof Type Shingle
Garage false
Private Pool No
Building
Lot Description Corner Lot, Sidewalk, Paved
Story 1
Entry Level One
Foundation Slab
Lot Size Range 0 to less than 1/4
Sewer Public Sewer
Water Public
Structure Type Concrete,Metal Frame
New Construction false
Others
Senior Community No
Ownership Fee Simple
Acceptable Financing Cash, Conventional, FHA, VA Loan
Listing Terms Cash, Conventional, FHA, VA Loan
Special Listing Condition None

GET MORE INFORMATION

Partner | Lic# 3002295







