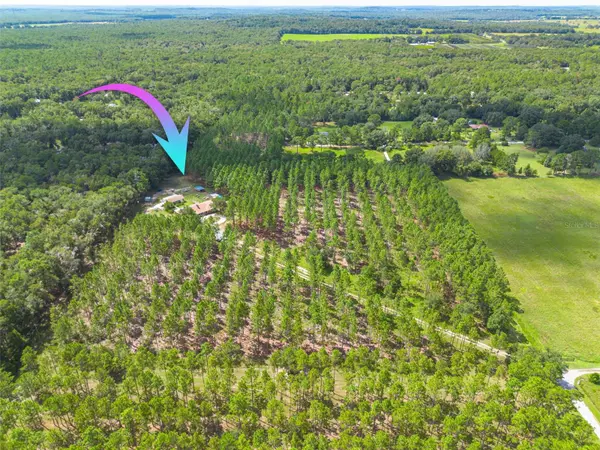
3 Beds
3 Baths
2,974 SqFt
3 Beds
3 Baths
2,974 SqFt
OPEN HOUSE
Sat Nov 23, 11:00am - 2:00pm
Key Details
Property Type Single Family Home
Sub Type Single Family Residence
Listing Status Active
Purchase Type For Sale
Square Footage 2,974 sqft
Price per Sqft $214
Subdivision Estates Inverness Unrec
MLS Listing ID U8256009
Bedrooms 3
Full Baths 3
HOA Y/N No
Originating Board Stellar MLS
Year Built 1979
Annual Tax Amount $4,305
Lot Size 10.000 Acres
Acres 10.0
Property Description
legged friends. This picturesque estate seamlessly blends modern comforts with rustic charm, creating a sanctuary designed for both
relaxation and entertaining. The main residence appears at the end of a long uphill driveway featuring TWO generously sized bedrooms and TWO well-appointed bathrooms, one of which was recently upgraded. Other recent updates include a new roof, installed in June 2022, a new hot water heater added in May 2022, and in this past year modern enhancements such as a new, state of the art HVAC system, Spectrum high speed internet, septic drain field and large well water tank. The kitchen is a chef’s delight with white shaker solid wood cabinets, sleek quartz countertops, and an exquisite marble mosaic backsplash. High gloss, hickory flooring runs throughout the main living spaces, enhancing the home’s luxurious feel. The open living area is thoughtfully designed with dual fireplaces—one a built-in wood burning fireplace and the other a cast iron wood burning stove—providing warmth and ambiance. Large windows flood the home with natural light, while plantation shutters add a touch of elegance. The main house also includes a spacious 2 car garage, laundry room, pantry and a beautiful, screened lanai with new vinyl plank flooring surrounded by lush landscaping where hummingbirds and butterflies regularly visit. Step outside to discover expansive grounds perfect for gardening, recreation, or simply enjoying the tranquil scenery. Two wooden decks
and above ground pool have been added in the past year. The property is equipped to accommodate animals, featuring two chicken coops and two fenced paddocks with sturdy well-built materials including shelters on each side, making it an ideal setting for horses, livestock or those yearning for a small farm lifestyle. Additionally, a charming separate dwelling on the property offers a versatile space that can serve as a mother-in-law suite, guest house, or rental unit. Current owner has used it as an Airbnb rental year-round. This secondary unit includes its own deck, driveway, kitchen, living area, bedroom, and bathroom, providing privacy and independence while keeping loved ones close. Other outdoor features include a versatile storage area or tack room attached to the separate dwelling and a sturdy metal shed for extra storage. This estate truly offers endless possibilities for peaceful living and entertaining. Don’t miss the chance to make this rare gem your own. PLEASE NOTE: THERE ARE 2 BEDROOMS, 2 BATHS IN THE MAIN HOME AND ONE BEDROOM AND ONE BATH IN THE COTTAGE.
Location
State FL
County Citrus
Community Estates Inverness Unrec
Zoning RURMH
Interior
Interior Features Open Floorplan, Solid Surface Counters
Heating Central
Cooling Central Air
Flooring Wood
Fireplaces Type Wood Burning
Fireplace true
Appliance Microwave, Range, Refrigerator
Laundry Inside
Exterior
Exterior Feature Garden
Garage Spaces 2.0
Pool Above Ground
Utilities Available Cable Available, Electricity Available
Waterfront false
View Garden, Pool, Trees/Woods
Roof Type Shingle
Porch Enclosed, Patio, Porch, Rear Porch, Screened
Attached Garage true
Garage true
Private Pool Yes
Building
Lot Description Cleared, Farm, Gentle Sloping, Irregular Lot, Pasture, Private, Zoned for Horses
Story 1
Entry Level One
Foundation Block
Lot Size Range 10 to less than 20
Sewer Septic Tank
Water Well
Architectural Style Traditional
Structure Type Block
New Construction false
Others
Senior Community No
Ownership Fee Simple
Acceptable Financing Cash, Conventional
Listing Terms Cash, Conventional
Special Listing Condition None

GET MORE INFORMATION

Partner | Lic# 3002295







