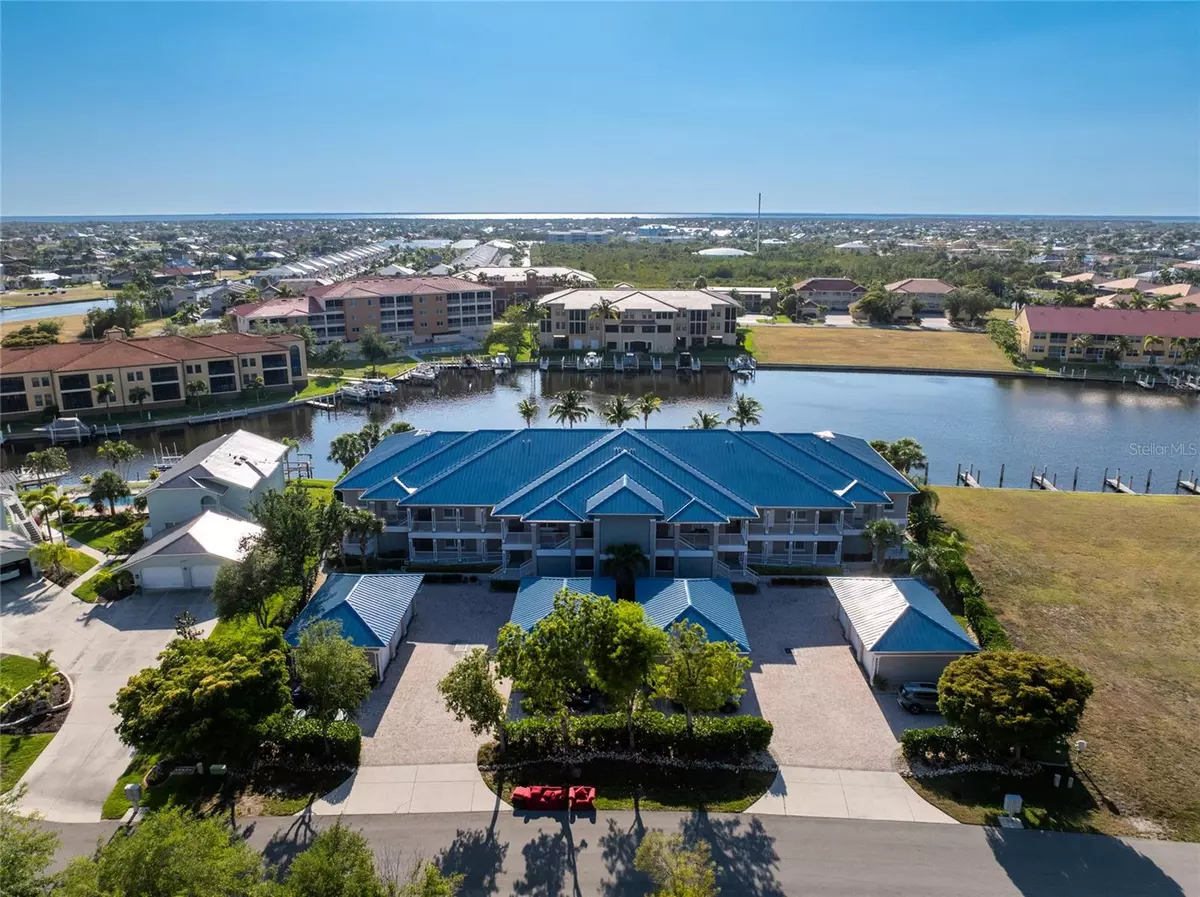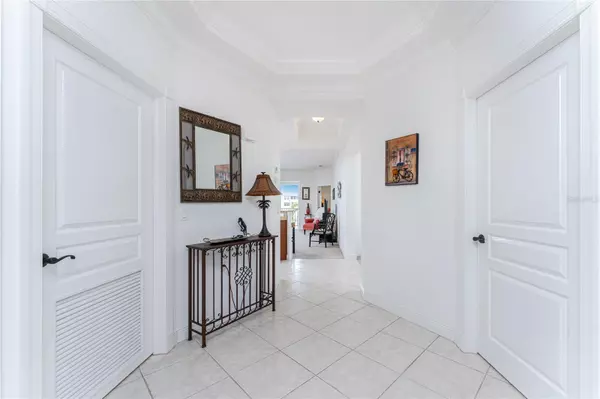2 Beds
2 Baths
1,670 SqFt
2 Beds
2 Baths
1,670 SqFt
Key Details
Property Type Condo
Sub Type Condominium
Listing Status Active
Purchase Type For Sale
Square Footage 1,670 sqft
Price per Sqft $296
Subdivision Charleston South
MLS Listing ID C7497121
Bedrooms 2
Full Baths 2
Condo Fees $1,900
HOA Y/N No
Originating Board Stellar MLS
Year Built 2007
Annual Tax Amount $6,207
Lot Size 1,742 Sqft
Acres 0.04
Property Description
Location
State FL
County Charlotte
Community Charleston South
Zoning GM-15
Rooms
Other Rooms Den/Library/Office, Formal Dining Room Separate
Interior
Interior Features Built-in Features, Crown Molding, Solid Wood Cabinets, Stone Counters, Walk-In Closet(s), Window Treatments
Heating Central
Cooling Central Air
Flooring Carpet, Ceramic Tile
Furnishings Negotiable
Fireplace false
Appliance Dishwasher, Disposal, Dryer, Electric Water Heater, Microwave, Range Hood, Refrigerator, Washer
Laundry Inside, Laundry Room
Exterior
Exterior Feature Hurricane Shutters, Irrigation System, Sliding Doors
Parking Features Garage Door Opener
Garage Spaces 1.0
Community Features Buyer Approval Required, Deed Restrictions
Utilities Available Cable Connected, Electricity Connected, Phone Available, Sewer Connected, Water Connected
Waterfront Description Canal - Brackish,Canal - Saltwater
View Y/N Yes
View Water
Roof Type Metal
Porch Enclosed, Porch, Screened
Attached Garage false
Garage true
Private Pool No
Building
Lot Description City Limits
Story 2
Entry Level One
Foundation Block
Lot Size Range 0 to less than 1/4
Sewer Public Sewer
Water Public
Architectural Style Contemporary
Structure Type Block,Stucco
New Construction false
Others
Pets Allowed Cats OK, Dogs OK
HOA Fee Include Pool,Escrow Reserves Fund,Insurance,Maintenance Structure,Maintenance Grounds,Maintenance,Sewer,Trash,Water
Senior Community No
Pet Size Small (16-35 Lbs.)
Ownership Condominium
Monthly Total Fees $633
Num of Pet 1
Special Listing Condition None

GET MORE INFORMATION
Partner | Lic# 3002295







