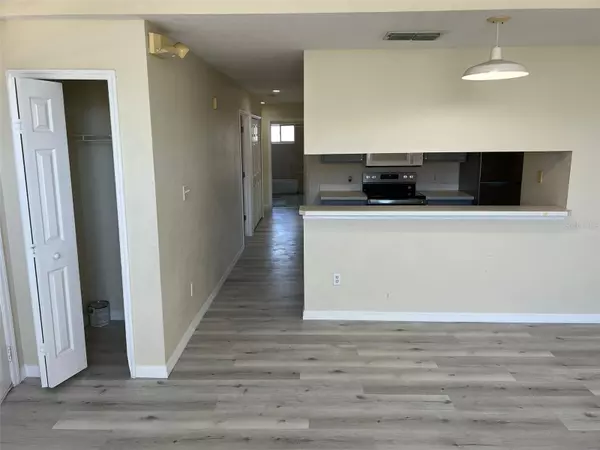
3 Beds
2 Baths
1,251 SqFt
3 Beds
2 Baths
1,251 SqFt
Key Details
Property Type Condo
Sub Type Condominium
Listing Status Active
Purchase Type For Sale
Square Footage 1,251 sqft
Price per Sqft $191
Subdivision Royal Oaks Of Kissimmee Condo Ph 2
MLS Listing ID O6241329
Bedrooms 3
Full Baths 2
HOA Fees $420/mo
HOA Y/N Yes
Originating Board Stellar MLS
Year Built 1999
Annual Tax Amount $2,148
Lot Size 0.280 Acres
Acres 0.28
Property Description
Enjoy sunny days by the community pool and the convenience of assigned parking spots. You can rest easy knowing your investment is secure and durable.
Ideally located just one mile south of Hwy 192, I-4, and 535, this condo offers unmatched accessibility. Within a five-minute drive, you’ll find Walmart and Publix for all your shopping needs, plus all four Disney World Theme Parks just 18 minutes away, along with numerous attractions, shops, restaurants, and golf courses, you’ll have endless entertainment at your doorstep.
Whether you're looking for a fantastic place to call home or a smart investment opportunity, this Kissimmee condo has it all. Don’t miss out on this prime location offering convenience, comfort, and endless possibilities!
Location
State FL
County Osceola
Community Royal Oaks Of Kissimmee Condo Ph 2
Zoning OPUD
Interior
Interior Features Ceiling Fans(s), High Ceilings, Living Room/Dining Room Combo
Heating Central, Electric
Cooling Central Air
Flooring Laminate, Tile
Fireplace false
Appliance Dryer, Microwave, Range, Refrigerator, Washer
Laundry Laundry Closet
Exterior
Exterior Feature Garden, Sidewalk, Storage
Community Features Community Mailbox, Pool, Sidewalks
Utilities Available Cable Available, Electricity Connected, Sewer Connected, Water Connected
Waterfront false
Roof Type Shingle
Garage false
Private Pool No
Building
Story 1
Entry Level One
Foundation Slab
Lot Size Range 1/4 to less than 1/2
Sewer Public Sewer
Water Public
Structure Type Block,Concrete,Metal Frame,Stucco,Wood Frame
New Construction false
Schools
Elementary Schools Reedy Creek Elem (K 5)
Middle Schools Horizon Middle
High Schools Poinciana High School
Others
Pets Allowed No
HOA Fee Include Pool
Senior Community No
Ownership Fee Simple
Monthly Total Fees $420
Membership Fee Required Required
Special Listing Condition None

GET MORE INFORMATION

Partner | Lic# 3002295







