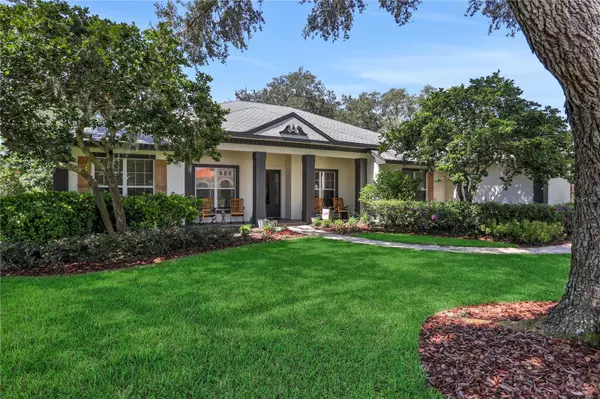
5 Beds
4 Baths
3,070 SqFt
5 Beds
4 Baths
3,070 SqFt
Key Details
Property Type Single Family Home
Sub Type Single Family Residence
Listing Status Pending
Purchase Type For Sale
Square Footage 3,070 sqft
Price per Sqft $260
Subdivision Renaissance
MLS Listing ID P4932239
Bedrooms 5
Full Baths 4
Construction Status Financing,Inspections
HOA Fees $2,850/ann
HOA Y/N Yes
Originating Board Stellar MLS
Year Built 2000
Annual Tax Amount $6,353
Lot Size 0.550 Acres
Acres 0.55
Property Description
Location
State FL
County Polk
Community Renaissance
Interior
Interior Features Built-in Features, Ceiling Fans(s), Crown Molding, Eat-in Kitchen, High Ceilings, Open Floorplan, Primary Bedroom Main Floor, Solid Surface Counters, Solid Wood Cabinets, Split Bedroom, Walk-In Closet(s)
Heating Central, Electric
Cooling Central Air
Flooring Hardwood, Tile
Fireplace false
Appliance Dishwasher, Disposal, Electric Water Heater, Microwave, Range, Refrigerator, Wine Refrigerator
Laundry Inside, Laundry Room
Exterior
Exterior Feature French Doors, Irrigation System, Lighting, Other
Garage Spaces 3.0
Utilities Available Electricity Connected
Waterfront false
Water Access Yes
Water Access Desc Lake - Chain of Lakes
Roof Type Shingle
Attached Garage true
Garage true
Private Pool No
Building
Story 1
Entry Level One
Foundation Slab
Lot Size Range 1/2 to less than 1
Sewer Public Sewer
Water Public
Structure Type Block,Stucco
New Construction false
Construction Status Financing,Inspections
Others
Pets Allowed Yes
Senior Community No
Ownership Fee Simple
Monthly Total Fees $237
Membership Fee Required Required
Special Listing Condition None

GET MORE INFORMATION

Partner | Lic# 3002295







