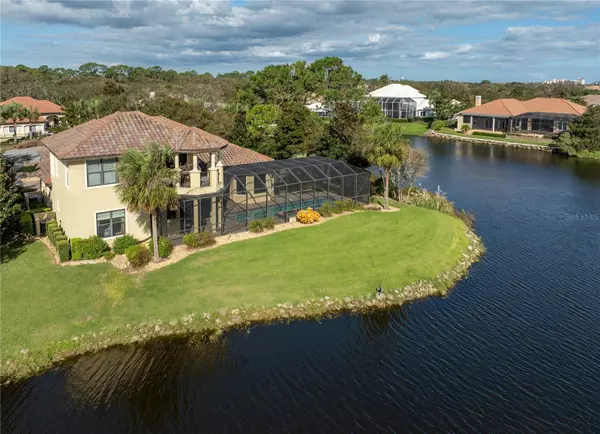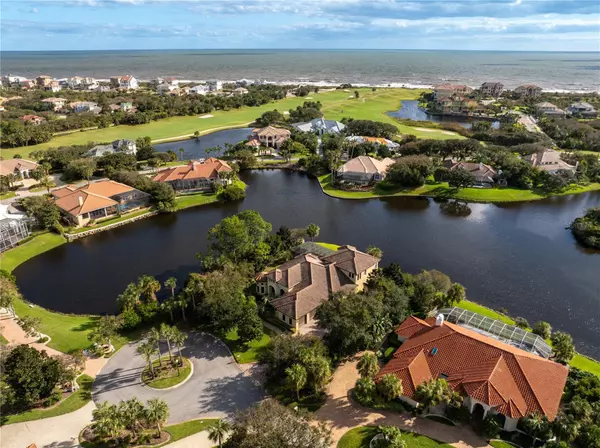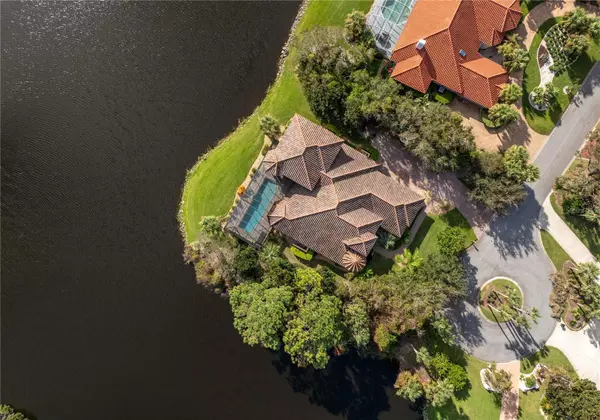3 Beds
4 Baths
3,702 SqFt
3 Beds
4 Baths
3,702 SqFt
Key Details
Property Type Single Family Home
Sub Type Single Family Residence
Listing Status Pending
Purchase Type For Sale
Square Footage 3,702 sqft
Price per Sqft $452
Subdivision Hammock Dunes
MLS Listing ID FC304536
Bedrooms 3
Full Baths 4
Construction Status Completed
HOA Fees $66/mo
HOA Y/N Yes
Originating Board Stellar MLS
Year Built 2013
Annual Tax Amount $8,016
Lot Size 0.530 Acres
Acres 0.53
Property Sub-Type Single Family Residence
Property Description
This spectacular home, situated on one of the finest "tip lots" in the desirable Hammock Dunes community, offers unparalleled privacy and breathtaking views of serene wildlife and waterfront landscapes. Custom-built in 2013 by renowned builders Rutenberg, this residence embodies elegance, luxury, and thoughtful design.
High Quality construction with 2 stories of concrete block and impact glass windows and doors.
Boasting an expansive 270 feet of water frontage, this property allows you to enjoy tranquil water views from every primary room. The home's open floor plan, 12' ceilings, and abundant natural light create an airy, sophisticated ambiance.
Key Features:
Two En-suite Guest Rooms plus a spacious library in addition to large primary Suite
Stunning mill-work and custom finishes throughout
Coffer ceilings
Hardwood throughout main area
Expansive windows in all primary rooms overlooking the pool and lake
Chef's kitchen with custom wood cabinetry, granite countertops, center island with second sink, G.E. Monogram appliances, and a walk-in pantry
Oversized 3-car garage with ample storage
Beautiful outdoor living space, featuring a pool and lanai, Summer Kitchen - perfect for enjoying dining al fresco with the ocean breezes and gentle waves provide a peaceful backdrop. Enjoy the magnificent sun rises over the lake.
Second Floor Retreat:
The second floor offers a fabulous Club Room, complete with a wet bar, built-in cabinetry, and an electric fireplace—perfect for entertaining or relaxing with your favorite shows. The full bath makes this space a perfect flex room for additional guest accommodations. Step onto the balcony for absolutely stunning panoramic views of the water and lush landscape.
Exclusive Location & Lifestyle:
Located within the highly desirable north gate of Hammock Dunes, this home is just a short walk from the beach walkover, providing easy access to the pristine shores.In addition, it is a short walk to the Hammock Dunes Club tennis courts, pickle ball courts and bocce courts. Enjoy the ultimate Florida lifestyle with an optional membership to the Hammock Dunes Club, ranked as an Emerald Club of The World. This private, oceanfront club offers exceptional amenities, including:
Two 18-hole golf courses designed by Rees Jones and Tom Fazio
Oceanfront heated pool, 5,000 sq. ft. state-of-the-art fitness center, tennis, pickle-ball, croquet, and social events
Three oceanfront dining rooms and an additional clubhouse at the Creek Course
Conveniently located on Florida's central Atlantic coast, Hammock Dunes is only an hour's drive from Jacksonville or Orlando and just 30 minutes from St. Augustine or Daytona Beach. Experience the charm of Palm Coast, where small-town living meets coastal luxury—locals call it "Paradise."
Don't miss the opportunity to own this extraordinary home!
Location
State FL
County Flagler
Community Hammock Dunes
Zoning PUD
Interior
Interior Features Ceiling Fans(s), Central Vaccum, Coffered Ceiling(s), Crown Molding, High Ceilings, Open Floorplan, Primary Bedroom Main Floor, Solid Surface Counters, Split Bedroom, Tray Ceiling(s), Walk-In Closet(s), Wet Bar, Window Treatments
Heating Central
Cooling Central Air
Flooring Carpet, Hardwood, Tile
Fireplace true
Appliance Bar Fridge, Built-In Oven, Convection Oven, Cooktop, Dishwasher, Disposal, Electric Water Heater, Microwave, Refrigerator, Tankless Water Heater, Wine Refrigerator
Laundry Inside, Laundry Room
Exterior
Exterior Feature Balcony, Irrigation System, Lighting, Outdoor Grill, Outdoor Kitchen, Rain Gutters, Shade Shutter(s), Sliding Doors
Garage Spaces 3.0
Pool Heated, In Ground, Salt Water, Screen Enclosure, Self Cleaning
Community Features Deed Restrictions, Gated Community - Guard, Golf Carts OK
Utilities Available Cable Available, Cable Connected, Electricity Connected, Propane, Public, Sewer Connected, Underground Utilities, Water Connected
Amenities Available Gated, Security
Waterfront Description Lake
View Y/N Yes
View Water
Roof Type Tile
Porch Covered, Rear Porch
Attached Garage true
Garage true
Private Pool Yes
Building
Lot Description Cul-De-Sac, Street Dead-End, Private, Tip Lot
Story 2
Entry Level Two
Foundation Slab
Lot Size Range 1/2 to less than 1
Builder Name Rutenberg
Sewer Public Sewer
Water Public
Architectural Style Traditional
Structure Type Block,Concrete,Stucco
New Construction false
Construction Status Completed
Others
Pets Allowed Cats OK, Dogs OK, Number Limit, Yes
HOA Fee Include Guard - 24 Hour,Private Road
Senior Community No
Ownership Fee Simple
Monthly Total Fees $310
Acceptable Financing Cash, Conventional
Membership Fee Required Required
Listing Terms Cash, Conventional
Num of Pet 2
Special Listing Condition None
Virtual Tour https://www.propertypanorama.com/instaview/stellar/FC304536

GET MORE INFORMATION
Partner | Lic# 3002295







