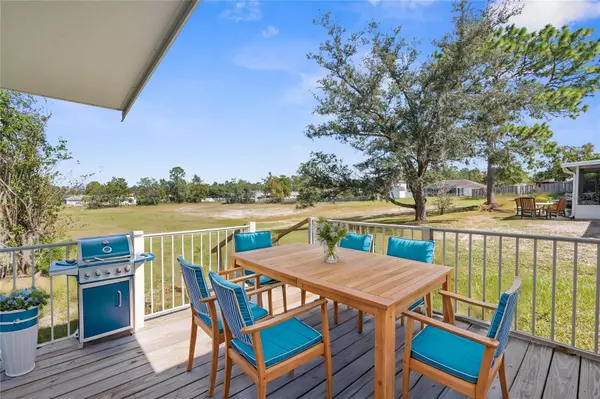3 Beds
2 Baths
1,949 SqFt
3 Beds
2 Baths
1,949 SqFt
Key Details
Property Type Single Family Home
Sub Type Single Family Residence
Listing Status Active
Purchase Type For Sale
Square Footage 1,949 sqft
Price per Sqft $148
Subdivision Spring Hill
MLS Listing ID W7868747
Bedrooms 3
Full Baths 2
HOA Y/N No
Originating Board Stellar MLS
Year Built 1985
Annual Tax Amount $3,334
Lot Size 10,018 Sqft
Acres 0.23
Property Description
The garage is equipped is a comfortable spot for projects, and there's a spacious workshop area for tools and hobbies. With no rear neighbors, you can enjoy the peaceful backyard from your porch. This home is ready for your vision and touches to make it shine!
Location
State FL
County Hernando
Community Spring Hill
Zoning PDP
Rooms
Other Rooms Bonus Room, Den/Library/Office, Storage Rooms
Interior
Interior Features Ceiling Fans(s), Eat-in Kitchen, High Ceilings, Open Floorplan, Walk-In Closet(s)
Heating Central
Cooling Central Air
Flooring Concrete, Other
Fireplace false
Appliance Convection Oven, Dishwasher, Disposal, Range, Refrigerator
Laundry Inside
Exterior
Exterior Feature French Doors, Lighting, Private Mailbox, Storage
Parking Features Covered, Driveway, Off Street
Garage Spaces 2.0
Utilities Available BB/HS Internet Available, Cable Available, Electricity Available, Phone Available
View Park/Greenbelt, Trees/Woods
Roof Type Shingle
Porch Deck
Attached Garage true
Garage true
Private Pool No
Building
Lot Description Cleared, Irregular Lot, Level
Story 2
Entry Level Two
Foundation Slab
Lot Size Range 0 to less than 1/4
Sewer Septic Tank
Water Public
Architectural Style Coastal, Contemporary, Traditional
Structure Type Vinyl Siding,Wood Frame
New Construction false
Schools
Elementary Schools Spring Hill Elementary
Middle Schools Fox Chapel Middle School
High Schools Weeki Wachee High School
Others
Senior Community No
Ownership Fee Simple
Acceptable Financing Cash, Conventional, FHA
Listing Terms Cash, Conventional, FHA
Special Listing Condition None

GET MORE INFORMATION
Partner | Lic# 3002295







