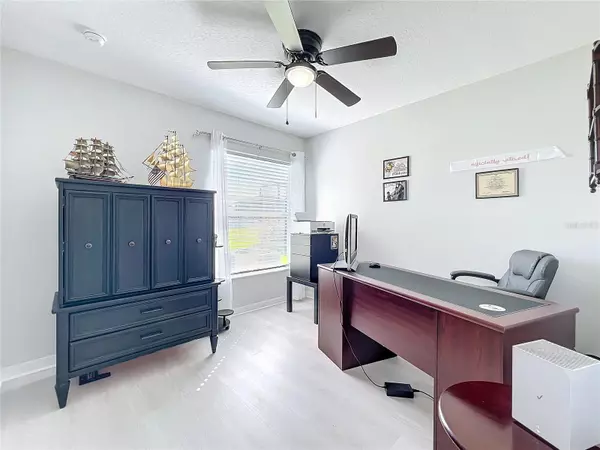3 Beds
2 Baths
1,400 SqFt
3 Beds
2 Baths
1,400 SqFt
Key Details
Property Type Single Family Home
Sub Type Single Family Residence
Listing Status Active
Purchase Type For Sale
Square Footage 1,400 sqft
Price per Sqft $262
Subdivision River Bend Ph 1A
MLS Listing ID TB8316745
Bedrooms 3
Full Baths 2
Construction Status Completed
HOA Fees $100/ann
HOA Y/N Yes
Originating Board Stellar MLS
Year Built 2006
Annual Tax Amount $3,850
Lot Size 5,662 Sqft
Acres 0.13
Lot Dimensions 50x110
Property Sub-Type Single Family Residence
Property Description
The updated kitchen is a chef's dream, complete with modern finishes and appliances, and seamlessly connects to a convenient laundry room for ease and practicality. Throughout the home, you'll find beautiful luxury vinyl flooring that provides both elegance and durability.
The primary suite boasts a large walk-in closet and a private en-suite bathroom, creating a perfect retreat at the end of the day.
This home also comes with a wealth of amazing community amenities, including a pool, dog park, tennis courts, basketball courts, and playgrounds—making it an ideal location for an active and family-friendly lifestyle. Plus, with quick and easy access to highways, you're just moments away from shopping and all the conveniences you need.
Energy-efficient solar power ensures that this home is not only eco-friendly but also cost-effective, offering you the best of modern living. If you assume the existing solar panel loan of $162/month, the price drops to $345,000 this is a fantastic deal for energy-conscious buyers! Don't miss the chance to make this exceptional property your own!
Location
State FL
County Hillsborough
Community River Bend Ph 1A
Zoning PD
Interior
Interior Features Ceiling Fans(s), High Ceilings, Kitchen/Family Room Combo, Living Room/Dining Room Combo, Open Floorplan, Primary Bedroom Main Floor, Split Bedroom, Stone Counters, Thermostat, Vaulted Ceiling(s), Walk-In Closet(s)
Heating Central
Cooling Central Air
Flooring Luxury Vinyl
Fireplace false
Appliance Dishwasher, Electric Water Heater, Microwave, Range, Refrigerator, Water Softener
Laundry Electric Dryer Hookup, Washer Hookup
Exterior
Exterior Feature Private Mailbox, Sidewalk, Sliding Doors
Parking Features Garage Door Opener
Garage Spaces 2.0
Community Features Dog Park
Utilities Available Electricity Connected, Sewer Connected, Water Connected
Waterfront Description Pond
View Y/N Yes
Water Access Yes
Water Access Desc Pond
View Water
Roof Type Shingle
Attached Garage true
Garage true
Private Pool No
Building
Lot Description Sidewalk, Paved
Story 1
Entry Level One
Foundation Concrete Perimeter
Lot Size Range 0 to less than 1/4
Sewer Public Sewer
Water Public
Structure Type Block
New Construction false
Construction Status Completed
Schools
Elementary Schools Ruskin-Hb
High Schools Lennard-Hb
Others
Pets Allowed Yes
Senior Community No
Ownership Fee Simple
Monthly Total Fees $8
Acceptable Financing Cash, Conventional, FHA, VA Loan
Membership Fee Required Required
Listing Terms Cash, Conventional, FHA, VA Loan
Special Listing Condition None
Virtual Tour https://www.propertypanorama.com/instaview/stellar/TB8316745

GET MORE INFORMATION
Partner | Lic# 3002295







