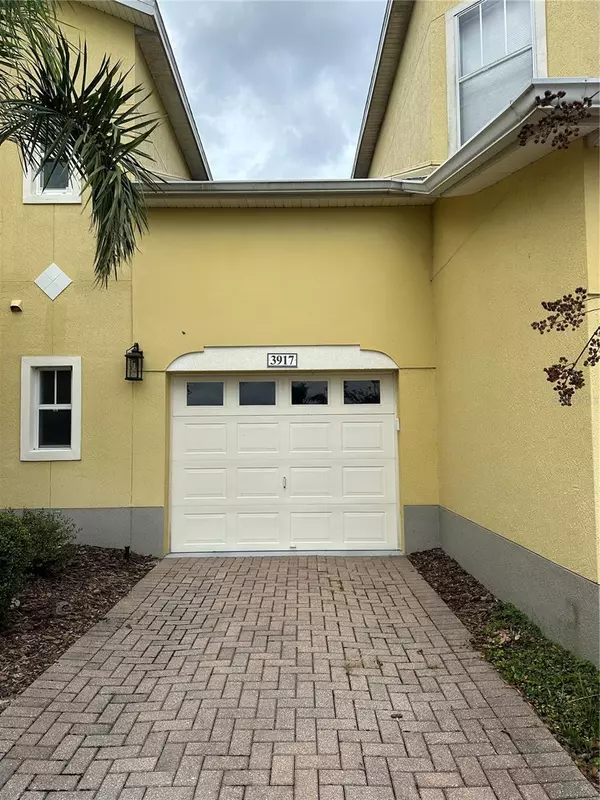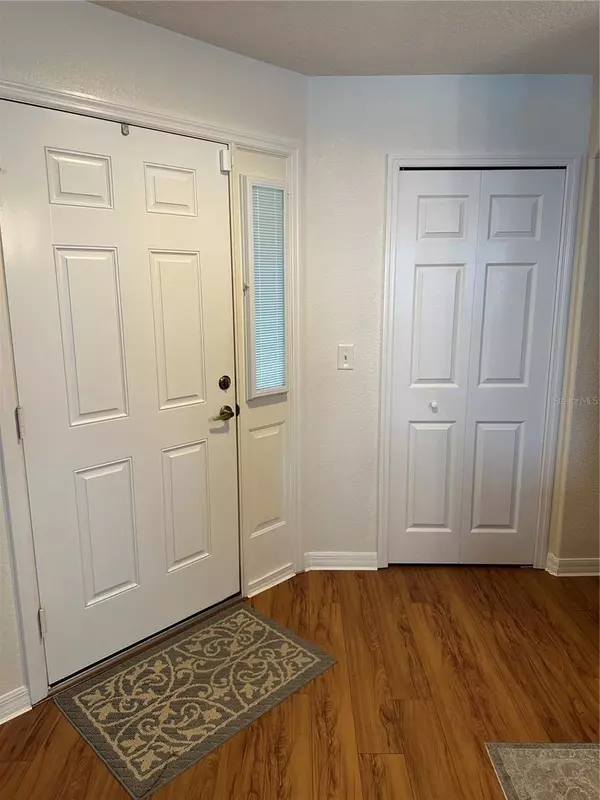2 Beds
2 Baths
1,550 SqFt
2 Beds
2 Baths
1,550 SqFt
Key Details
Property Type Condo
Sub Type Condominium
Listing Status Pending
Purchase Type For Rent
Square Footage 1,550 sqft
Subdivision Carriage Homes At Carillon Lakes Condo
MLS Listing ID TB8318861
Bedrooms 2
Full Baths 2
HOA Y/N No
Originating Board Stellar MLS
Year Built 2006
Lot Size 871 Sqft
Acres 0.02
Property Description
This condo comes fully furnished, with televisions and 2 electric fireplaces included, adding warmth and comfort to the living space. Enjoy the convenience of having music channels and internet included in the price, so you can start enjoying your new home right away. The well-appointed kitchen and one-car garage further enhance the functionality and comfort of this move-in-ready property.
Step outside to enjoy the tranquil surroundings and the incredible amenities at Carillon Lakes, including a sparkling community pool, spa, fitness center, tennis courts, pickleball courts, and even a private lake for fishing. Whether you're looking to unwind by the water or stay active, this community has it all.
Ideally located next to the Polk Parkway and I-4, this condo offers easy access to nearby restaurants, shopping centers, and medical facilities, making it as convenient as it is beautiful. Situated between Tampa and Orlando, you'll enjoy the best of both cities while living in this peaceful, resort-style community.
With its prime location, exceptional features, and serene atmosphere, this condo is the perfect place to call home. Don't miss out on this unique opportunity!
Location
State FL
County Polk
Community Carriage Homes At Carillon Lakes Condo
Rooms
Other Rooms Great Room
Interior
Interior Features Ceiling Fans(s), Eat-in Kitchen, Open Floorplan, Primary Bedroom Main Floor, Solid Surface Counters, Split Bedroom, Stone Counters, Walk-In Closet(s), Window Treatments
Heating Central, Electric
Cooling Central Air
Flooring Carpet, Luxury Vinyl
Fireplaces Type Family Room, Free Standing, Other
Furnishings Furnished
Fireplace true
Appliance Dishwasher, Disposal, Dryer, Electric Water Heater, Microwave, Range, Refrigerator
Laundry Inside, Laundry Room
Exterior
Exterior Feature Private Mailbox, Sidewalk
Parking Features Driveway, Garage Door Opener, Ground Level
Garage Spaces 1.0
Community Features Clubhouse, Fitness Center, Gated Community - Guard, Golf Carts OK, Irrigation-Reclaimed Water, Park, Pool, Sidewalks, Tennis Courts
Utilities Available BB/HS Internet Available, Electricity Connected, Street Lights, Underground Utilities, Water Connected
Amenities Available Clubhouse, Fitness Center, Gated, Lobby Key Required, Maintenance, Pickleball Court(s), Pool, Security, Spa/Hot Tub, Tennis Court(s)
Waterfront Description Lake
View Y/N Yes
Water Access Yes
Water Access Desc Lake,Limited Access
View Garden, Trees/Woods, Water
Porch Covered, Enclosed, Rear Porch, Screened
Attached Garage true
Garage true
Private Pool No
Building
Lot Description Level, Paved
Story 1
Entry Level One
Sewer Public Sewer
New Construction false
Schools
Elementary Schools Jesse Keen Elem
Middle Schools Sleepy Hill Middle
High Schools Kathleen High
Others
Pets Allowed No
Senior Community No
Membership Fee Required Required

GET MORE INFORMATION
Partner | Lic# 3002295







