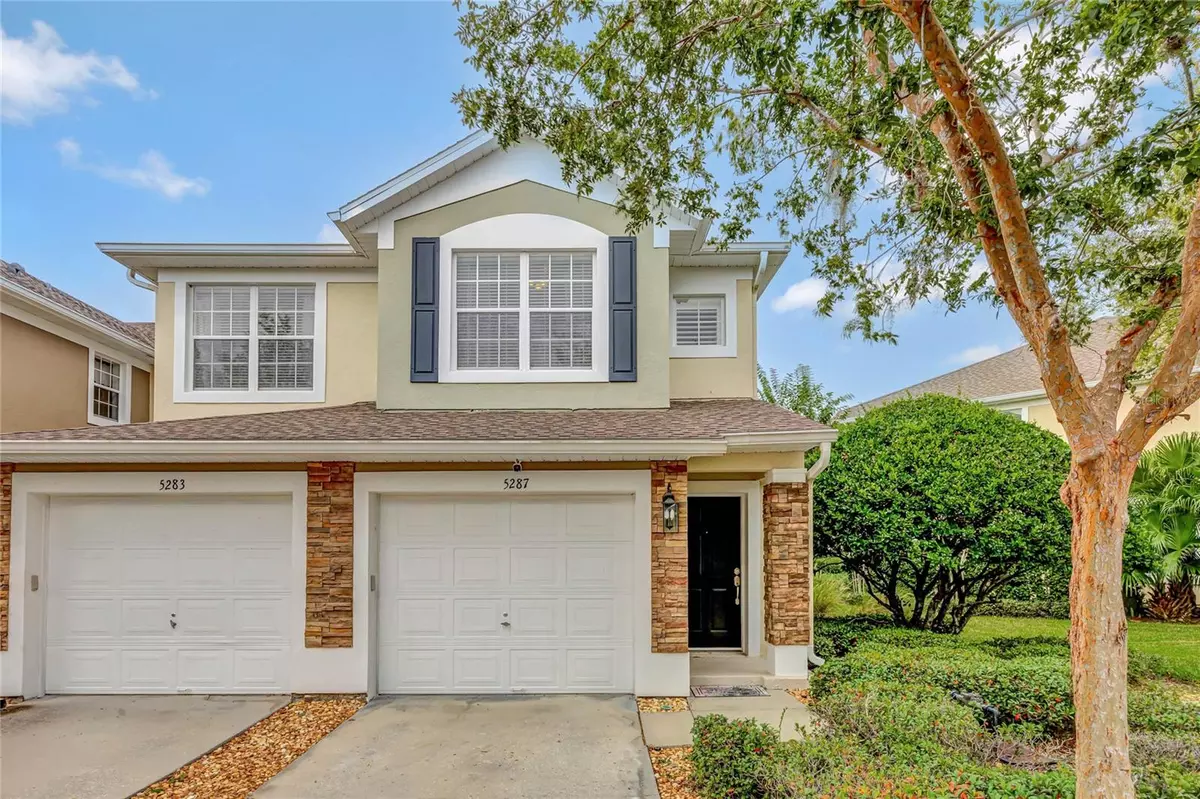
2 Beds
2 Baths
1,792 SqFt
2 Beds
2 Baths
1,792 SqFt
Key Details
Property Type Condo
Sub Type Condominium
Listing Status Active
Purchase Type For Sale
Square Footage 1,792 sqft
Price per Sqft $167
Subdivision Carriage Homes At Dunwoody Commons, A Condo
MLS Listing ID O6256074
Bedrooms 2
Full Baths 2
HOA Fees $316/mo
HOA Y/N Yes
Originating Board Stellar MLS
Year Built 2006
Annual Tax Amount $1,439
Lot Size 1,306 Sqft
Acres 0.03
Property Description
Welcome to your perfect retreat in this beautifully designed corner/end unit condo with almost 1,800 SqFt of Open and Inviting Living Space! With three sides of windows, this condo feels like a private home, you'll enjoy abundant natural light and serene views of the impeccably manicured lawns. This 2-bedroom, 2-bath home features a spacious and inviting Great Room, perfect for accommodating oversized or sectional furniture, making it ideal for entertaining or relaxing in style.
The modern kitchen boasts stainless steel appliances and a cozy eat-in space, perfect for casual meals. Three large sliding glass doors open to your enchanting outdoor living space, providing a seamless blend of indoor and outdoor living.
Discover the versatile loft space, which can easily function as a private office, home gym, or convert into a third bedroom to suit your needs. Enjoy the convenience of a private laundry.
Located in a desirable gated community, you’ll have access to a sparkling pool and be just moments away from shopping, dining, top employers, and only 30 minutes to NEW SMYRNA BEACH. Whether you’re a first-time homebuyer or looking to downsize for a simpler, more carefree lifestyle, this property offers the perfect blend of comfort and convenience.
Don't miss out on this incredible opportunity - schedule your showing today!
Location
State FL
County Seminole
Community Carriage Homes At Dunwoody Commons, A Condo
Zoning RES
Rooms
Other Rooms Loft
Interior
Interior Features Cathedral Ceiling(s), Vaulted Ceiling(s)
Heating Central
Cooling Central Air
Flooring Carpet, Ceramic Tile
Furnishings Unfurnished
Fireplace false
Appliance Dishwasher, Disposal, Electric Water Heater, Microwave, Range, Refrigerator
Laundry Inside
Exterior
Exterior Feature Lighting, Other, Sliding Doors
Garage Assigned, Guest, On Street, Oversized
Garage Spaces 1.0
Community Features Deed Restrictions, Gated Community - No Guard, Irrigation-Reclaimed Water, Pool
Utilities Available BB/HS Internet Available, Cable Available, Electricity Connected
Waterfront false
View Trees/Woods
Roof Type Shingle
Porch Deck, Enclosed, Patio, Porch, Screened
Attached Garage true
Garage true
Private Pool No
Building
Lot Description Corner Lot, In County, Landscaped, Level, Oversized Lot
Story 2
Entry Level Two
Foundation Slab
Lot Size Range 0 to less than 1/4
Sewer Public Sewer
Water Public
Architectural Style Traditional
Structure Type Block,Stucco
New Construction false
Schools
Elementary Schools Wilson Elementary School
Middle Schools Sanford Middle
High Schools Seminole High
Others
Pets Allowed Cats OK, Dogs OK, Yes
HOA Fee Include Pool,Escrow Reserves Fund,Maintenance Structure,Maintenance Grounds,Pest Control,Private Road
Senior Community No
Pet Size Medium (36-60 Lbs.)
Ownership Fee Simple
Monthly Total Fees $316
Acceptable Financing Cash, Conventional, FHA, VA Loan
Membership Fee Required Required
Listing Terms Cash, Conventional, FHA, VA Loan
Num of Pet 2
Special Listing Condition None

GET MORE INFORMATION

Partner | Lic# 3002295







