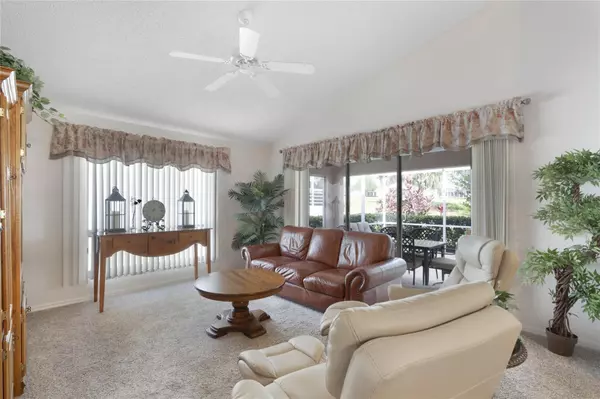
2 Beds
2 Baths
1,430 SqFt
2 Beds
2 Baths
1,430 SqFt
Key Details
Property Type Single Family Home
Sub Type Single Family Residence
Listing Status Active
Purchase Type For Sale
Square Footage 1,430 sqft
Price per Sqft $246
Subdivision Sutherland At Kings Ridge
MLS Listing ID G5089019
Bedrooms 2
Full Baths 2
HOA Fees $245/mo
HOA Y/N Yes
Originating Board Stellar MLS
Year Built 2002
Annual Tax Amount $3,674
Lot Size 4,791 Sqft
Acres 0.11
Property Description
This charming residence features vaulted ceilings and approximately 1,400 square feet of thoughtfully designed space, including two bedrooms, a versatile den, and two full bathrooms. Imagine sipping your morning coffee or hosting guests in this inviting layout, which seamlessly extends onto an oversized screened-in lanai. You can rest easy knowing that significant updates have been completed, including a roof replacement in 2014 and an AC replacement in 2021. Additionally, in 2021, new appliances such as the refrigerator, washer, and dryer were added, along with ADA-compliant comfort height toilets in both bathrooms. The exterior of the home was also recently painted.
At Kings Ridge, every day offers an opportunity for new adventures! Whether you enjoy pickleball, tennis, bocce, swimming laps, or working out at one of the two fitness centers, there’s something for everyone. Choose between the multi-million-dollar main Royal Clubhouse or one of the satellite clubhouses, each offering pools and more.
This well-established community has a wide range of recreational activities, from dances and movie nights to card games and classes, clubs, and seminars—there’s always something happening! The community is golf cart friendly, allowing you to easily visit the Kings Ridge Plaza for shopping, banking, or dining out. Conveniently located just off Highway 27, dining options galore, shopping delights, entertainment venues, and healthcare facilities are all just minutes away.
The monthly maintenance fees include cable TV and internet, lawn care (mowing and mulching), hedge trimming, and periodic exterior painting—leaving you more time to enjoy all that Kings Ridge has available! Don't miss this chance! Schedule your appointment today before it's sold and come live your best life at Kings Ridge! Please watch the virtual walkthrough video.
Location
State FL
County Lake
Community Sutherland At Kings Ridge
Zoning PUD
Interior
Interior Features Built-in Features, Cathedral Ceiling(s), Ceiling Fans(s), Eat-in Kitchen, High Ceilings, Kitchen/Family Room Combo, Living Room/Dining Room Combo, Open Floorplan, Primary Bedroom Main Floor, Split Bedroom
Heating Central
Cooling Central Air
Flooring Carpet, Ceramic Tile
Fireplace false
Appliance Dishwasher, Disposal, Dryer, Electric Water Heater, Microwave, Range, Refrigerator, Washer
Laundry Inside
Exterior
Exterior Feature Irrigation System, Sidewalk, Sliding Doors
Garage Spaces 2.0
Community Features Buyer Approval Required, Clubhouse, Deed Restrictions, Fitness Center, Gated Community - Guard, Golf Carts OK, Golf, Irrigation-Reclaimed Water, Park, Pool, Sidewalks, Tennis Courts
Utilities Available BB/HS Internet Available, Cable Available, Electricity Available, Phone Available
Amenities Available Basketball Court, Cable TV, Clubhouse, Fitness Center, Gated, Golf Course, Maintenance, Other, Pickleball Court(s), Pool, Recreation Facilities, Shuffleboard Court, Spa/Hot Tub, Tennis Court(s), Vehicle Restrictions
Waterfront false
View Golf Course
Roof Type Shingle
Attached Garage true
Garage true
Private Pool No
Building
Entry Level One
Foundation Slab
Lot Size Range 0 to less than 1/4
Sewer Public Sewer
Water Public
Structure Type Block
New Construction false
Others
Pets Allowed Breed Restrictions, Cats OK, Dogs OK, Yes
HOA Fee Include Guard - 24 Hour,Cable TV,Pool,Escrow Reserves Fund,Internet,Maintenance Structure,Maintenance Grounds,Management,Other,Private Road,Recreational Facilities,Security
Senior Community Yes
Ownership Fee Simple
Monthly Total Fees $459
Acceptable Financing Cash, Conventional, FHA, VA Loan
Membership Fee Required Required
Listing Terms Cash, Conventional, FHA, VA Loan
Special Listing Condition None

GET MORE INFORMATION

Partner | Lic# 3002295







