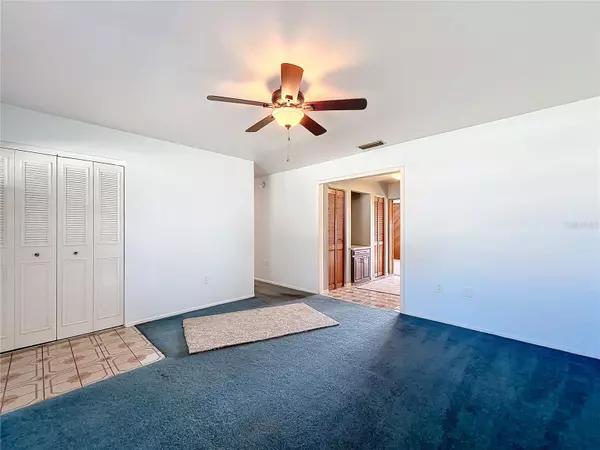
2 Beds
2 Baths
1,320 SqFt
2 Beds
2 Baths
1,320 SqFt
Key Details
Property Type Single Family Home
Sub Type Single Family Residence
Listing Status Active
Purchase Type For Sale
Square Footage 1,320 sqft
Price per Sqft $212
Subdivision Grove Estates Second Add
MLS Listing ID P4932777
Bedrooms 2
Full Baths 1
Half Baths 1
HOA Y/N No
Originating Board Stellar MLS
Year Built 1977
Annual Tax Amount $876
Lot Size 7,405 Sqft
Acres 0.17
Property Description
Location
State FL
County Polk
Community Grove Estates Second Add
Zoning R-2
Rooms
Other Rooms Inside Utility
Interior
Interior Features Ceiling Fans(s), Thermostat, Window Treatments
Heating Central, Electric
Cooling Central Air
Flooring Carpet, Linoleum, Tile
Fireplaces Type Living Room, Wood Burning
Furnishings Unfurnished
Fireplace true
Appliance Dishwasher, Dryer, Electric Water Heater, Microwave, Range, Range Hood, Refrigerator, Washer, Water Filtration System
Laundry Inside, Laundry Room
Exterior
Exterior Feature Garden, Private Mailbox
Garage Driveway
Fence Chain Link, Fenced, Wood
Utilities Available Cable Connected, Electricity Connected, Public, Water Connected
Waterfront false
Roof Type Shingle
Porch Front Porch, Rear Porch, Screened
Garage false
Private Pool No
Building
Lot Description In County, Landscaped, Paved
Entry Level One
Foundation Slab
Lot Size Range 0 to less than 1/4
Sewer Public Sewer
Water Public
Architectural Style Bungalow
Structure Type Block
New Construction false
Schools
Elementary Schools Lena Vista Elem
Middle Schools Stambaugh Middle
High Schools Tenoroc Senior
Others
Pets Allowed Yes
Senior Community No
Ownership Fee Simple
Acceptable Financing Cash, Conventional, FHA, VA Loan
Membership Fee Required None
Listing Terms Cash, Conventional, FHA, VA Loan
Special Listing Condition None

GET MORE INFORMATION

Partner | Lic# 3002295







