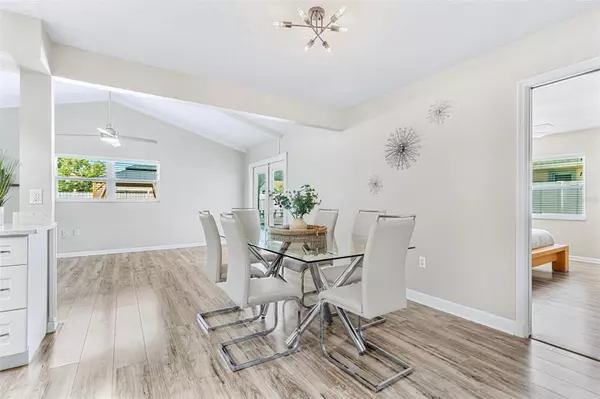
5 Beds
3 Baths
2,215 SqFt
5 Beds
3 Baths
2,215 SqFt
Key Details
Property Type Single Family Home
Sub Type Single Family Residence
Listing Status Active
Purchase Type For Sale
Square Footage 2,215 sqft
Price per Sqft $405
Subdivision Lakewood Estates Sec E
MLS Listing ID TB8322828
Bedrooms 5
Full Baths 3
HOA Y/N No
Originating Board Stellar MLS
Year Built 1975
Annual Tax Amount $7,200
Lot Size 9,583 Sqft
Acres 0.22
Lot Dimensions 75x121
Property Description
This beautifully updated 5-bedroom, 3-bath home is a rare gem in the sought-after Lakewood Estates neighborhood of South St. Petersburg. Minutes from award-winning Gulf beaches, Downtown St. Pete, and quick access to I-275, this home offers the best of both worlds—prime location and complete peace of mind.
As you approach the home, you’ll be impressed by the exceptional curb appeal, with fresh exterior paint, lush landscaping, new sod, and a spacious driveway leading to a two-car garage. The front courtyard offers a peaceful and private entry to the home.
Boasting 2,215 square feet of living space, this home features a 3-way split floor plan, offering flexibility and comfort for families of all sizes. Inside, you’ll find brand-new impact windows, luxurious vinyl plank flooring, fresh paint, and updated blinds throughout. Every bathroom has been fully renovated with elegant glass shower sliders, bringing a modern, stylish touch to the home. Three additional bedrooms and a convenient full bath with a shower/tub combo complete the home’s spacious design.
The layout includes two primary en-suites, one of which is a separate in-law suite with its own private living area and kitchen, making it ideal for multi-generational living. This secondary primary suite features a new Mitsubishi mini split ensuring its own temperature control. The second en-suite also provides private access to the backyard and pool area.
At the heart of the home, the large living room flows seamlessly into the open dining area and beautifully remodeled kitchen. The kitchen, with sleek countertops and plenty of space, opens to a cozy den featuring a wood-burning fireplace, creating a welcoming atmosphere for family and guests.
Step through French doors into your private outdoor oasis, where you can unwind and entertain in style. The newly designed backyard features a sparkling pool with new tiling, a smart pool heater, and over 2,100 sq/ft of brand-new pavers. Enjoy the double-sized pergola for shade, ample space for sunbathing, dining, and BBQs, making this the ultimate space for outdoor living.
In addition to the stunning backyard, the home includes smart irrigation (with well-water), making maintenance a breeze, so you can spend more time enjoying the space. With a smart thermostat, advanced security system (monitoring smoke and fire), and a stone coated metal shingle roof, this home is designed for comfort and peace of mind.
Perfect for families, multi-generational living, or those who love to entertain, this newly renovated home offers generous space and endless possibilities. It’s a fantastic opportunity to live near the water without the liabilities of living on it. All or some furnishings are negotiable.
Don’t miss the chance to tour this incredible home—schedule your private preview today!
Location
State FL
County Pinellas
Community Lakewood Estates Sec E
Direction S
Rooms
Other Rooms Interior In-Law Suite w/Private Entry
Interior
Interior Features Ceiling Fans(s), Kitchen/Family Room Combo, Living Room/Dining Room Combo, Open Floorplan, Primary Bedroom Main Floor, Solid Wood Cabinets, Split Bedroom, Stone Counters, Thermostat, Vaulted Ceiling(s), Walk-In Closet(s)
Heating Central, Electric
Cooling Central Air, Mini-Split Unit(s)
Flooring Ceramic Tile, Laminate
Fireplaces Type Family Room, Masonry, Wood Burning
Furnishings Negotiable
Fireplace true
Appliance Dishwasher, Disposal, Dryer, Electric Water Heater, Microwave, Range, Refrigerator, Washer
Laundry Electric Dryer Hookup, In Garage, Washer Hookup
Exterior
Exterior Feature Irrigation System, Lighting, Outdoor Shower, Sliding Doors
Garage Driveway, Garage Door Opener, Off Street
Garage Spaces 2.0
Fence Vinyl
Pool Gunite, Heated, In Ground
Utilities Available BB/HS Internet Available, Cable Connected, Electricity Connected, Public, Sewer Connected, Street Lights, Water Connected
Waterfront false
Roof Type Metal
Porch Patio
Attached Garage true
Garage true
Private Pool Yes
Building
Lot Description City Limits, Landscaped, Level, Near Golf Course, Near Marina, Near Public Transit, Paved
Story 1
Entry Level One
Foundation Slab
Lot Size Range 0 to less than 1/4
Sewer Public Sewer
Water Public
Architectural Style Florida, Ranch
Structure Type Block,Stucco
New Construction false
Schools
Elementary Schools Maximo Elementary-Pn
Middle Schools Bay Point Middle-Pn
High Schools Lakewood High-Pn
Others
Senior Community No
Ownership Fee Simple
Acceptable Financing Cash, Conventional, FHA, VA Loan
Listing Terms Cash, Conventional, FHA, VA Loan
Special Listing Condition None

GET MORE INFORMATION

Partner | Lic# 3002295







