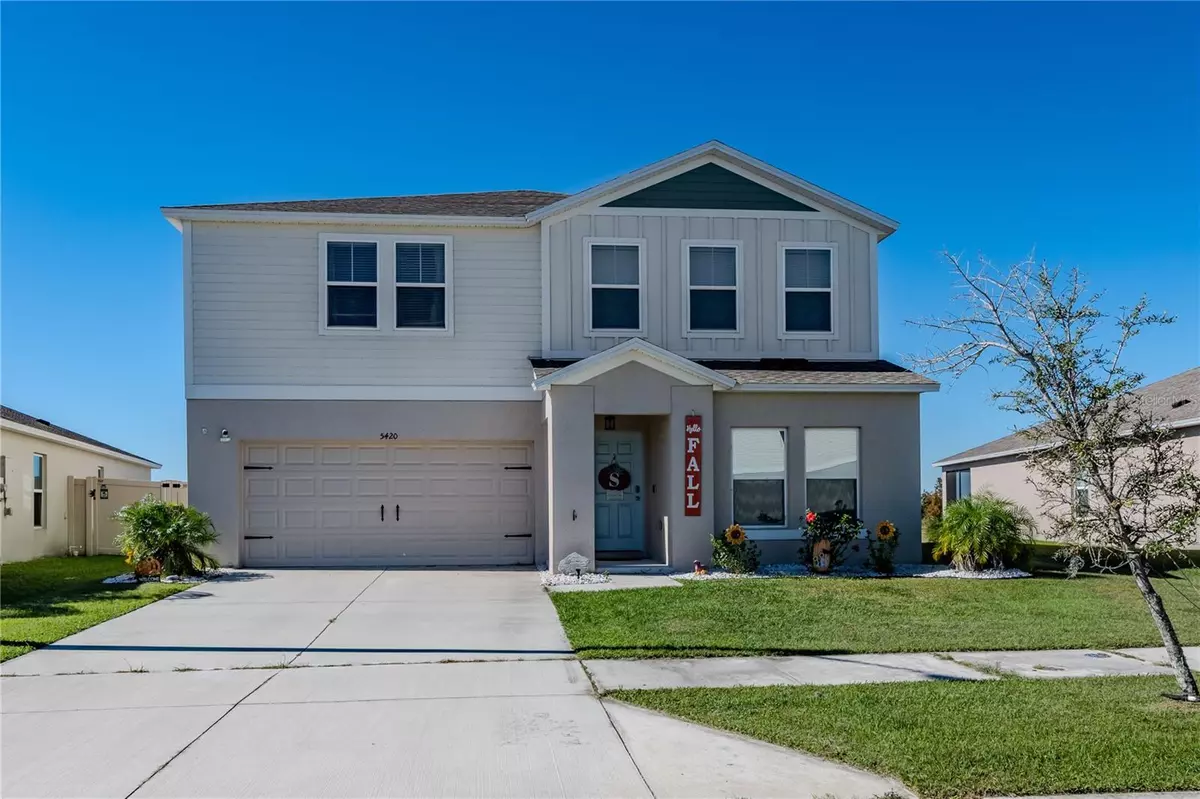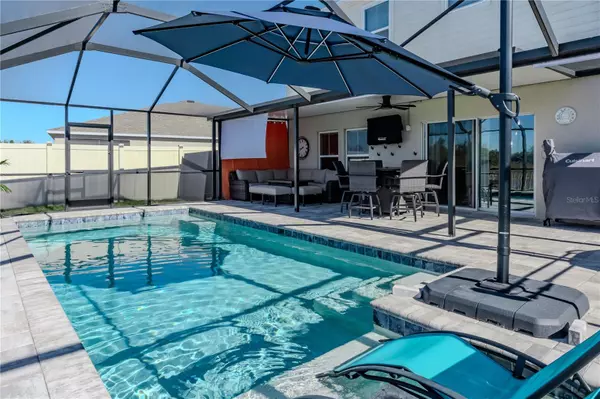5 Beds
3 Baths
2,470 SqFt
5 Beds
3 Baths
2,470 SqFt
Key Details
Property Type Single Family Home
Sub Type Single Family Residence
Listing Status Active
Purchase Type For Sale
Square Footage 2,470 sqft
Price per Sqft $214
Subdivision Riverstone Ph 5 & 6
MLS Listing ID O6260150
Bedrooms 5
Full Baths 3
HOA Fees $161/ann
HOA Y/N Yes
Originating Board Stellar MLS
Year Built 2022
Annual Tax Amount $7,168
Lot Size 6,534 Sqft
Acres 0.15
Property Description
Location
State FL
County Polk
Community Riverstone Ph 5 & 6
Interior
Interior Features Ceiling Fans(s), Living Room/Dining Room Combo, Thermostat, Walk-In Closet(s)
Heating Central
Cooling Central Air
Flooring Carpet, Luxury Vinyl
Fireplace false
Appliance Dishwasher, Disposal, Microwave, Range, Refrigerator
Laundry Laundry Room, Upper Level
Exterior
Exterior Feature Lighting, Sidewalk, Sliding Doors
Garage Spaces 2.0
Fence Vinyl
Pool Child Safety Fence, Heated, In Ground, Lighting, Pool Alarm, Salt Water, Screen Enclosure, Tile
Community Features Clubhouse, Community Mailbox, Dog Park, Playground, Pool, Sidewalks
Utilities Available Fiber Optics, Public
Amenities Available Clubhouse, Park, Playground, Pool
View Y/N Yes
Water Access Yes
Water Access Desc Pond
View Pool, Water
Roof Type Shingle
Porch Covered, Enclosed, Rear Porch, Screened
Attached Garage true
Garage true
Private Pool Yes
Building
Lot Description Sidewalk
Story 2
Entry Level Two
Foundation Slab
Lot Size Range 0 to less than 1/4
Builder Name Casa Fresca
Sewer Public Sewer
Water Public
Structure Type Cement Siding
New Construction false
Schools
Elementary Schools R. Bruce Wagner Elem
Middle Schools Southwest Middle School
High Schools George Jenkins High
Others
Pets Allowed Breed Restrictions, Cats OK, Dogs OK
HOA Fee Include Pool
Senior Community No
Ownership Fee Simple
Monthly Total Fees $13
Acceptable Financing Assumable, Cash, Conventional, FHA, VA Loan
Membership Fee Required Required
Listing Terms Assumable, Cash, Conventional, FHA, VA Loan
Special Listing Condition None

GET MORE INFORMATION
Partner | Lic# 3002295







