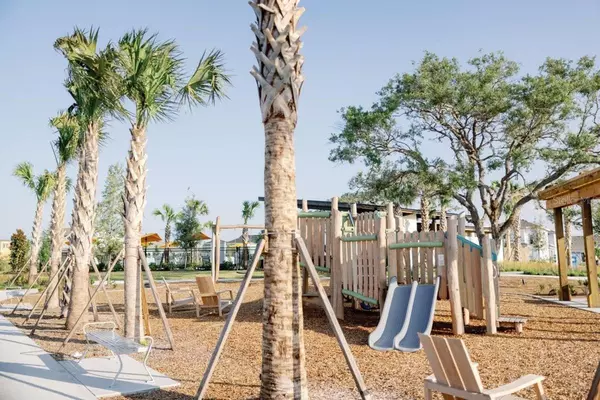4 Beds
2 Baths
2,451 SqFt
4 Beds
2 Baths
2,451 SqFt
Key Details
Property Type Single Family Home
Sub Type Single Family Residence
Listing Status Active
Purchase Type For Sale
Square Footage 2,451 sqft
Price per Sqft $257
Subdivision Weslyn Park
MLS Listing ID TB8327839
Bedrooms 4
Full Baths 2
HOA Fees $400/qua
HOA Y/N Yes
Originating Board Stellar MLS
Year Built 2024
Annual Tax Amount $3,187
Lot Size 6,534 Sqft
Acres 0.15
Property Description
For a limited-time, qualified buyers may be eligible for mortgage financing at a 4.99% interest rate mortgage loan when the home purchase is financed with a mortgage from FBC Mortgage. *Offer only valid for qualifying buyers who purchase the home between Dec 27, 2024, and February 15, 2025, and finance the home purchase with a mortgage loan from FBC Mortgage. Home must close by March 5th , 2025, to qualify for the offer. Qualifying buyers must have a minimum FICO score of 720 and make a down payment of at least 5% of the Total Purchase Price. Contact mortgage loan originator for details on financing options. Borrower must meet lender's qualification criteria. David Weekley Homes has arranged a Forward Commitment of a limited amount of mortgage financing for qualifying buyers, who finance with FBC Mortgage. Applications under the Forward Commitment will be accepted on a first-come, first-served basis until the limited amount of mortgage financing is depleted, or the program end date, whichever occurs first. Actual loan pricing may be adjusted based on the borrower's credit profile and the borrower may need to pay discount points to get the rate under the commitment. This rate is not applicable for all credit profiles and not all borrowers will qualify for the rate. Offer must be presented to Sales Consultant prior to signing a Purchase Agreement and buyers who qualify for the Forward Commitment rate will not be eligible for any other Financing promotions or incentives. Loans subject to credit, underwriting, and property approval. This is not a commitment to lend. Terms and programs subject to change without notice. Home loan products may involve appraisal fees, title search fees, and other fees, but there is no cost to obtain details or apply. Other terms and conditions apply. You are NOT required to use FBC Mortgage as a condition for purchase of a home. See written purchase agreement for terms and conditions. David Weekley Homes reserves the right to terminate the program or change rules at any time.
Location
State FL
County Osceola
Community Weslyn Park
Zoning RESI
Interior
Interior Features Pest Guard System, Primary Bedroom Main Floor, Walk-In Closet(s)
Heating Electric
Cooling Central Air
Flooring Carpet, Laminate
Fireplace false
Appliance Built-In Oven, Cooktop, Dishwasher, Electric Water Heater, Exhaust Fan, Microwave, Range Hood
Laundry Electric Dryer Hookup, Laundry Room
Exterior
Exterior Feature Irrigation System, Sidewalk
Garage Spaces 2.0
Community Features Community Mailbox, Park, Pool, Sidewalks
Utilities Available Cable Available, Cable Connected, Electricity Available, Electricity Connected, Fiber Optics, Phone Available, Sewer Available, Solar, Sprinkler Meter, Street Lights, Water Available
Amenities Available Pool
Roof Type Shingle
Porch Covered, Rear Porch
Attached Garage true
Garage true
Private Pool No
Building
Lot Description Sidewalk
Entry Level One
Foundation Slab
Lot Size Range 0 to less than 1/4
Builder Name David Weekley Homes
Sewer Public Sewer
Water Public
Architectural Style Cottage
Structure Type HardiPlank Type,Wood Frame
New Construction true
Schools
Elementary Schools Voyager K-8
Middle Schools Voyager K-8
High Schools Tohopekaliga High School
Others
Pets Allowed Yes
HOA Fee Include Pool,Internet
Senior Community No
Ownership Fee Simple
Monthly Total Fees $133
Membership Fee Required Required
Special Listing Condition None

GET MORE INFORMATION
Partner | Lic# 3002295







