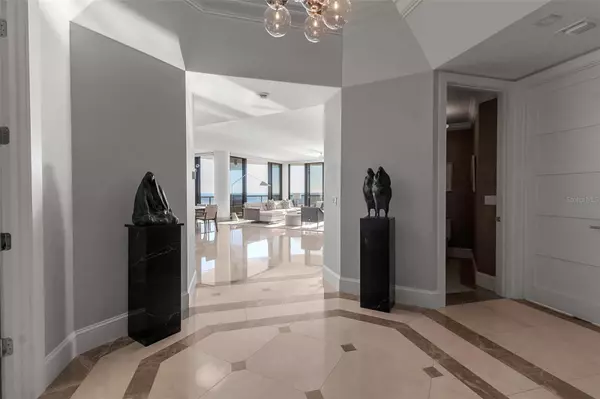3 Beds
4 Baths
3,380 SqFt
3 Beds
4 Baths
3,380 SqFt
Key Details
Property Type Condo
Sub Type Condominium
Listing Status Active
Purchase Type For Sale
Square Footage 3,380 sqft
Price per Sqft $2,218
Subdivision L Ambiance 1
MLS Listing ID A4631460
Bedrooms 3
Full Baths 3
Half Baths 1
Construction Status Completed
HOA Fees $3,435/mo
HOA Y/N Yes
Annual Recurring Fee 41220.0
Year Built 1992
Annual Tax Amount $28,766
Lot Size 10.000 Acres
Acres 10.0
Property Sub-Type Condominium
Source Stellar MLS
Property Description
This extraordinary residence is a masterpiece of architectural brilliance and contemporary design, thoughtfully and recently updated to perfection. Step inside and be captivated by sweeping panoramic vistas that stretch from the shimmering waters of the Gulf of Mexico to Sarasota Bay and the vibrant downtown skyline. These awe-inspiring views set the perfect backdrop for a lifestyle of effortless sophistication and tranquility.
Your journey begins with a private elevator that opens directly into a stunning updated home, including windows and sliding glass doors to the latest hurricane code. Enjoy a 3,380 sq. ft. sanctuary, where light floods through expansive floor-to-ceiling glass sliders, illuminating an open-concept living and dining area that seamlessly combines style with functionality. Designed for entertaining and everyday living alike, the sleek interiors feature a chef-inspired kitchen with a captivating waterfall-edge island—truly the heart of the home and a testament to culinary artistry.The residence boasts three generously sized bedrooms en-suite, thoughtfully positioned in a split layout to ensure maximum privacy and serenity. The primary suite is a private retreat flooded with natural light and features sliding glass doors that open onto a spacious terrace. Here, you can enjoy your morning coffee while soaking in stunning vistas of the city skyline, the Gulf of Mexico, and Sarasota Bay. The en-suite primary bathroom is a spa-like sanctuary, offering an indulgent escape with luxurious finishes and fixtures.
Step outside onto expansive terraces, where the gentle Gulf-to-Bay breezes and spectacular Sarasota sunsets create a magical outdoor living experience. Each room seamlessly connects to these outdoor spaces, providing the perfect setting for entertaining guests or unwinding in serene beauty. A versatile bonus room wing offers additional space for children or a private retreat.
L'Ambiance offers unrivaled amenities designed to elevate every aspect of luxury living. Residents enjoy a 24-hour manned gated community, concierge service, security, an on-site manager, a resort-style heated Olympic-size pool and spa, a state-of-the-art fitness center, outdoor BBQ areas, three social rooms, high-speed internet, and three overflow guest suites available on a first-come, first-served basis. Two upper-level under-building parking spaces and storage. This pet-friendly community is dedicated to making every detail perfect, delivering a lifestyle that is as effortless as it is extraordinary.
Experience the pinnacle of coastal elegance at L'Ambiance — where luxury, comfort, and breathtaking beauty converge.
Location
State FL
County Sarasota
Community L Ambiance 1
Area 34228 - Longboat Key
Zoning MUC2
Rooms
Other Rooms Inside Utility, Storage Rooms
Interior
Interior Features Ceiling Fans(s), Eat-in Kitchen, Elevator, High Ceilings, Living Room/Dining Room Combo, Open Floorplan, Primary Bedroom Main Floor, Solid Surface Counters, Split Bedroom, Thermostat, Walk-In Closet(s), Wet Bar, Window Treatments
Heating Electric
Cooling Central Air
Flooring Carpet, Marble
Furnishings Unfurnished
Fireplace false
Appliance Bar Fridge, Built-In Oven, Cooktop, Dishwasher, Disposal, Dryer, Electric Water Heater, Exhaust Fan, Freezer, Ice Maker, Microwave, Range Hood, Refrigerator, Washer, Wine Refrigerator
Laundry Electric Dryer Hookup, Inside, Laundry Room, Washer Hookup
Exterior
Exterior Feature Balcony, Lighting, Outdoor Grill, Outdoor Shower, Sauna, Sidewalk, Sliding Doors, Sprinkler Metered, Storage, Tennis Court(s)
Garage Spaces 2.0
Pool Gunite, Heated, In Ground, Lap, Lighting, Outside Bath Access
Community Features Association Recreation - Owned, Buyer Approval Required, Clubhouse, Fitness Center, Gated Community - Guard, Pool, Sidewalks, Tennis Court(s), Street Lights
Utilities Available Cable Connected, Electricity Connected, Fire Hydrant, Public, Sewer Connected, Underground Utilities, Water Connected
Amenities Available Cable TV, Clubhouse, Elevator(s), Fitness Center, Gated, Lobby Key Required, Maintenance, Pool, Recreation Facilities, Sauna, Security, Spa/Hot Tub, Storage, Tennis Court(s)
Waterfront Description Beach Front,Gulf/Ocean
View Y/N Yes
Water Access Yes
Water Access Desc Beach,Beach - Access Deeded,Gulf/Ocean,Gulf/Ocean to Bay
View Water
Roof Type Membrane
Porch Covered, Wrap Around
Attached Garage true
Garage true
Private Pool No
Building
Story 1
Entry Level One
Foundation Concrete Perimeter, Slab
Lot Size Range 10 to less than 20
Sewer Public Sewer
Water Public
Architectural Style Custom, Elevated
Structure Type Block,Concrete,Stucco
New Construction false
Construction Status Completed
Schools
Elementary Schools Southside Elementary
Middle Schools Booker Middle
High Schools Booker High
Others
Pets Allowed Cats OK, Dogs OK
HOA Fee Include Guard - 24 Hour,Cable TV,Common Area Taxes,Pool,Escrow Reserves Fund,Insurance,Maintenance Structure,Maintenance Grounds,Management,Pest Control,Private Road,Recreational Facilities,Security,Sewer,Trash,Water
Senior Community No
Pet Size Small (16-35 Lbs.)
Ownership Condominium
Monthly Total Fees $3, 435
Acceptable Financing Cash, Conventional
Membership Fee Required Required
Listing Terms Cash, Conventional
Num of Pet 1
Special Listing Condition None
Virtual Tour https://www.youtube.com/embed/vhghZqmUeEA

GET MORE INFORMATION
Partner | Lic# 3002295







