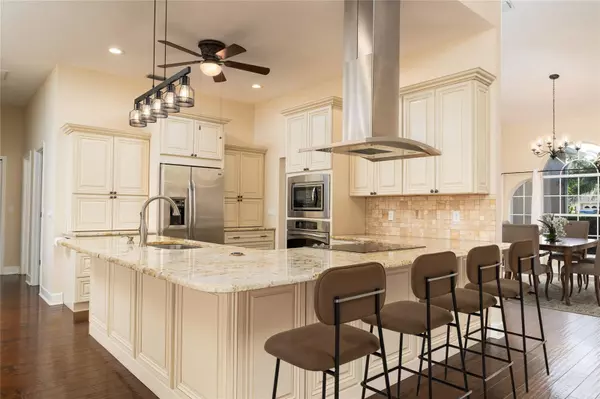4 Beds
2 Baths
2,270 SqFt
4 Beds
2 Baths
2,270 SqFt
Key Details
Property Type Single Family Home
Sub Type Single Family Residence
Listing Status Pending
Purchase Type For Sale
Square Footage 2,270 sqft
Price per Sqft $348
Subdivision Cypress Head Ph 01A
MLS Listing ID NS1083366
Bedrooms 4
Full Baths 2
Construction Status Financing,Inspections
HOA Fees $135/qua
HOA Y/N Yes
Originating Board Stellar MLS
Year Built 1995
Annual Tax Amount $3,629
Lot Size 10,454 Sqft
Acres 0.24
Lot Dimensions 90x115
Property Description
Location
State FL
County Volusia
Community Cypress Head Ph 01A
Zoning R
Interior
Interior Features Open Floorplan, Primary Bedroom Main Floor, Split Bedroom, Stone Counters, Tray Ceiling(s), Walk-In Closet(s)
Heating Central
Cooling Central Air
Flooring Carpet, Hardwood, Tile
Fireplaces Type Gas, Living Room
Furnishings Unfurnished
Fireplace true
Appliance Bar Fridge, Dishwasher, Dryer, Microwave, Range, Refrigerator, Washer
Laundry Inside
Exterior
Exterior Feature Hurricane Shutters, Rain Gutters
Parking Features Driveway, Golf Cart Garage, Oversized, Workshop in Garage
Garage Spaces 3.0
Pool In Ground, Screen Enclosure
Community Features Golf
Utilities Available Public
Waterfront Description Pond
View Y/N Yes
Water Access Yes
Water Access Desc Pond
Roof Type Shingle
Attached Garage true
Garage true
Private Pool Yes
Building
Story 1
Entry Level One
Foundation Slab
Lot Size Range 0 to less than 1/4
Sewer Public Sewer
Water Public
Structure Type Block,Stucco
New Construction false
Construction Status Financing,Inspections
Others
Pets Allowed Yes
Senior Community No
Ownership Fee Simple
Monthly Total Fees $45
Acceptable Financing Cash, Conventional, VA Loan
Membership Fee Required Required
Listing Terms Cash, Conventional, VA Loan
Special Listing Condition None

GET MORE INFORMATION
Partner | Lic# 3002295







