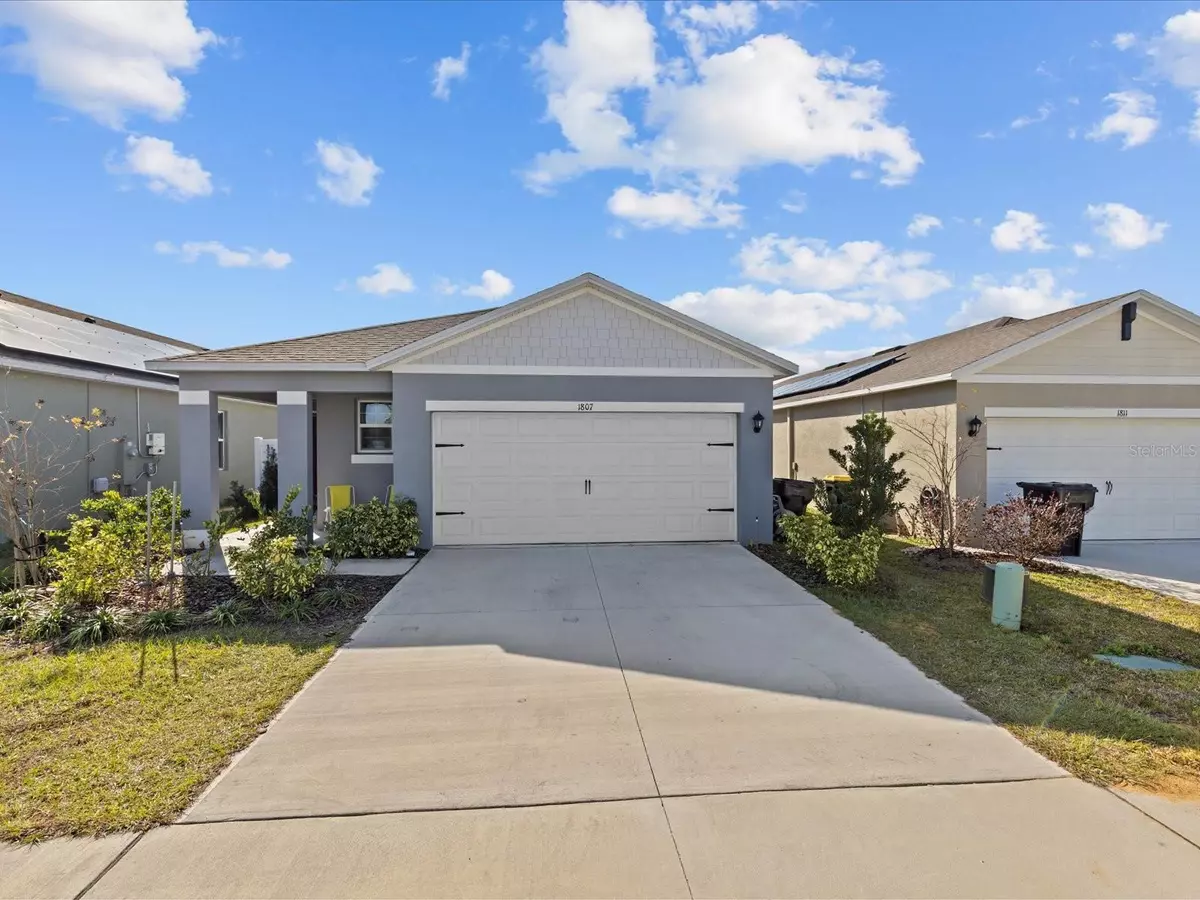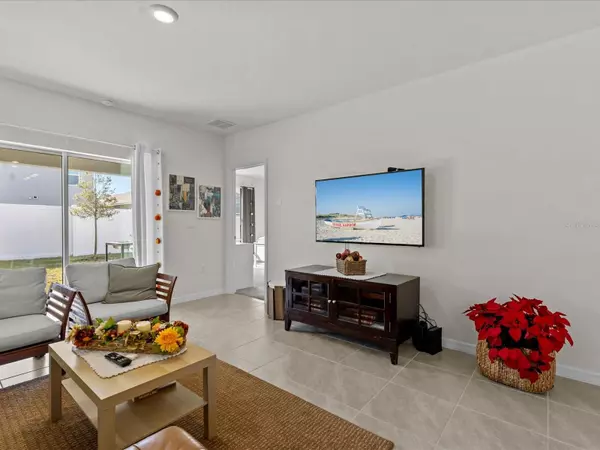3 Beds
2 Baths
1,615 SqFt
3 Beds
2 Baths
1,615 SqFt
Key Details
Property Type Single Family Home
Sub Type Single Family Residence
Listing Status Active
Purchase Type For Sale
Square Footage 1,615 sqft
Price per Sqft $238
Subdivision Astonia-Phase 2 & 3
MLS Listing ID O6269845
Bedrooms 3
Full Baths 2
HOA Fees $180/ann
HOA Y/N Yes
Originating Board Stellar MLS
Year Built 2023
Annual Tax Amount $3,557
Lot Size 4,791 Sqft
Acres 0.11
Property Description
Situated in a sought-after neighborhood, this home is just minutes away from parks, shopping, and dining options. Don't miss the opportunity to own this exquisite property in Astonia, Davenport. Schedule a viewing today and experience the best in modern living!
Location
State FL
County Polk
Community Astonia-Phase 2 & 3
Interior
Interior Features Living Room/Dining Room Combo
Heating Central, Electric
Cooling Central Air
Flooring Carpet, Tile
Furnishings Unfurnished
Fireplace false
Appliance Dishwasher, Dryer, Microwave, Range, Refrigerator, Washer
Laundry Inside, Laundry Room
Exterior
Exterior Feature Irrigation System, Sliding Doors
Garage Spaces 2.0
Community Features Playground, Pool
Utilities Available Electricity Connected, Sewer Connected, Water Connected
Amenities Available Playground, Pool
Roof Type Shingle
Attached Garage true
Garage true
Private Pool No
Building
Entry Level One
Foundation Slab
Lot Size Range 0 to less than 1/4
Sewer Public Sewer
Water Public
Structure Type Block
New Construction false
Others
Pets Allowed Yes
Senior Community No
Ownership Fee Simple
Monthly Total Fees $15
Acceptable Financing Cash, Conventional, FHA, VA Loan
Membership Fee Required Required
Listing Terms Cash, Conventional, FHA, VA Loan
Special Listing Condition None

GET MORE INFORMATION
Partner | Lic# 3002295







