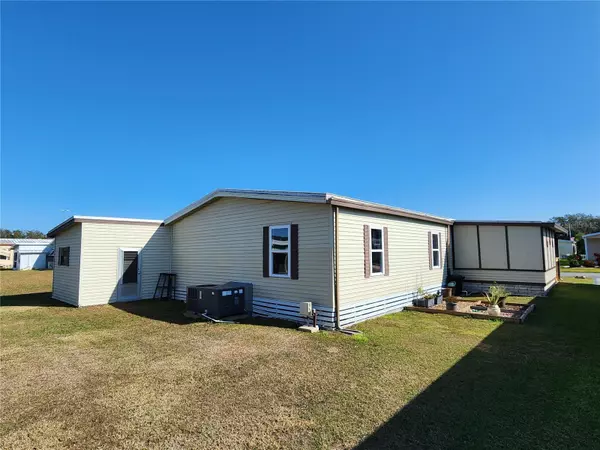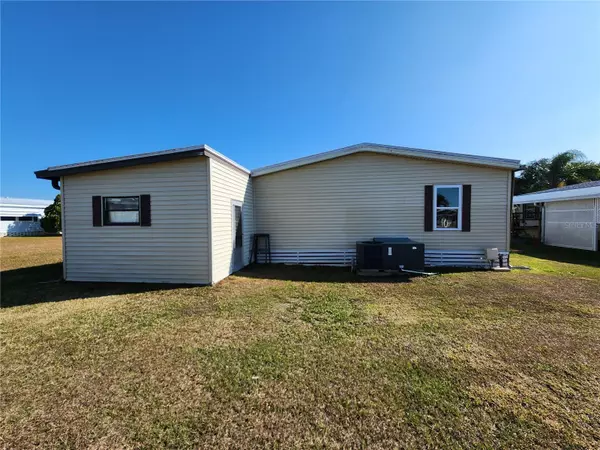2 Beds
2 Baths
1,284 SqFt
2 Beds
2 Baths
1,284 SqFt
Key Details
Property Type Manufactured Home
Sub Type Manufactured Home - Post 1977
Listing Status Active
Purchase Type For Sale
Square Footage 1,284 sqft
Price per Sqft $144
Subdivision Betmar Village Phase 1
MLS Listing ID TB8338667
Bedrooms 2
Full Baths 2
HOA Fees $435/ann
HOA Y/N Yes
Originating Board Stellar MLS
Year Built 1984
Annual Tax Amount $1,376
Lot Size 5,227 Sqft
Acres 0.12
Lot Dimensions 56x90
Property Description
Location
State FL
County Pasco
Community Betmar Village Phase 1
Zoning 0RMH
Rooms
Other Rooms Florida Room
Interior
Interior Features Window Treatments, Built-in Features, Cathedral Ceiling(s), Ceiling Fans(s), Open Floorplan, Thermostat
Heating Central, Electric
Cooling Central Air, Other
Flooring Laminate, Carpet, Tile, Vinyl
Fireplaces Type Decorative, Electric, Free Standing
Furnishings Turnkey
Fireplace true
Appliance Water Filtration System, Dishwasher, Disposal, Dryer, Electric Water Heater, Microwave, Range, Range Hood, Refrigerator, Washer
Laundry In Garage, Washer Hookup, Electric Dryer Hookup
Exterior
Exterior Feature Storage, Lighting, Rain Gutters, Sidewalk, Sliding Doors, Garden
Parking Features Golf Cart Parking, Driveway
Pool Other
Community Features Deed Restrictions, Golf Carts OK, Golf, Park, Pool, Sidewalks, Tennis Courts, Clubhouse, Stream Seasonal, Dog Park
Utilities Available BB/HS Internet Available, Cable Available, Electricity Connected, Fire Hydrant, Phone Available, Public, Street Lights, Water Connected
Amenities Available Tennis Court(s), Maintenance, Golf Course, Basketball Court, Clubhouse, Optional Additional Fees, Park, Pool, Recreation Facilities, Security, Shuffleboard Court, Spa/Hot Tub, Storage, Pickleball Court(s)
View City
Roof Type Membrane,Metal
Porch Covered, Deck, Front Porch
Garage false
Private Pool No
Building
Lot Description In County, Level, Near Golf Course, Paved, Landscaped
Entry Level One
Foundation Crawlspace
Lot Size Range 0 to less than 1/4
Sewer Public Sewer
Water Public
Structure Type Vinyl Siding
New Construction false
Others
Pets Allowed No
HOA Fee Include Security,Common Area Taxes,Maintenance Grounds
Senior Community Yes
Ownership Fee Simple
Monthly Total Fees $36
Acceptable Financing Cash, Conventional
Membership Fee Required Required
Listing Terms Cash, Conventional
Special Listing Condition None

GET MORE INFORMATION
Partner | Lic# 3002295







