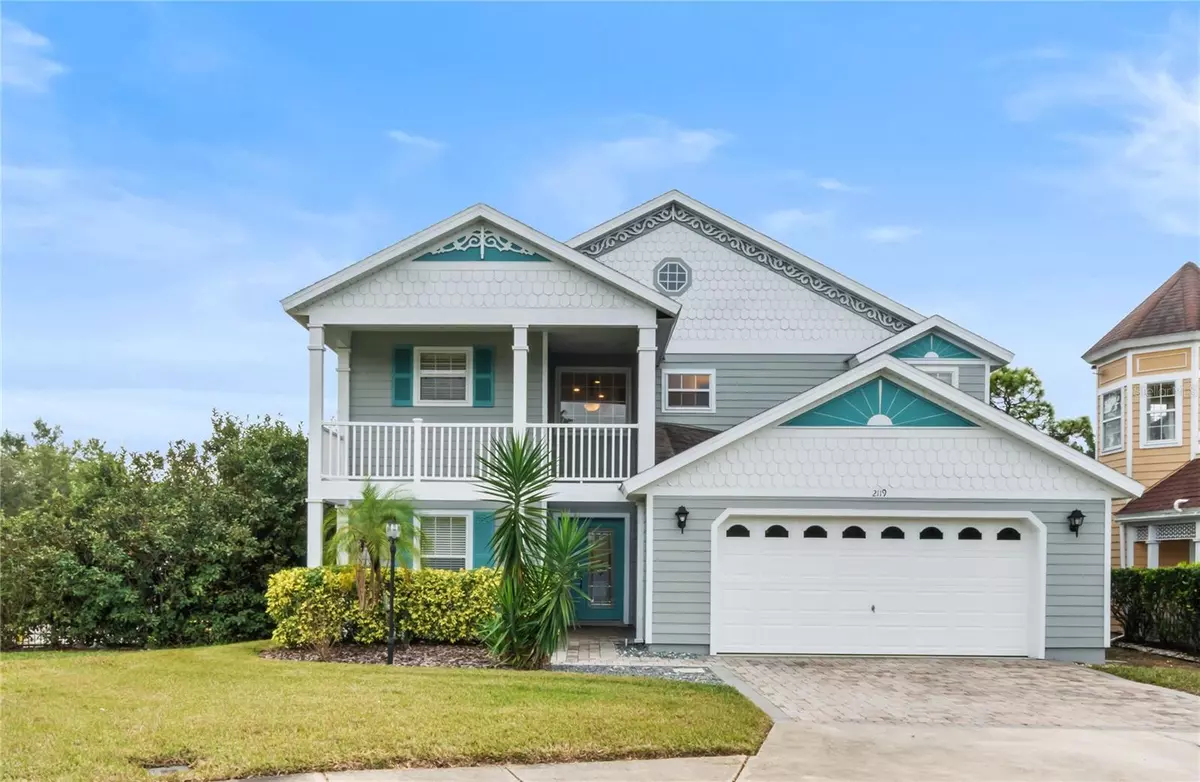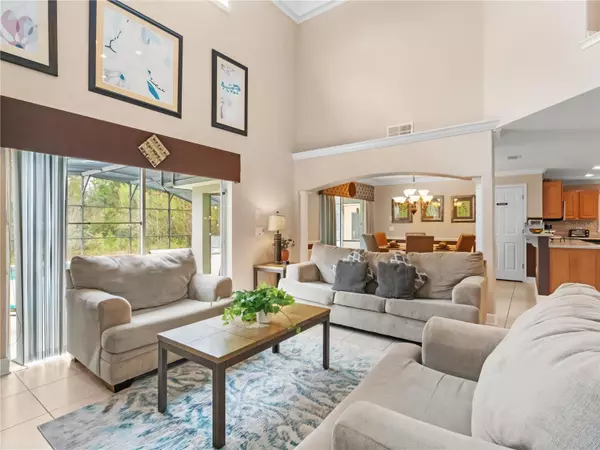4 Beds
5 Baths
2,350 SqFt
4 Beds
5 Baths
2,350 SqFt
Key Details
Property Type Single Family Home
Sub Type Single Family Residence
Listing Status Active
Purchase Type For Sale
Square Footage 2,350 sqft
Price per Sqft $212
Subdivision Victoria Woods At Providence
MLS Listing ID O6271111
Bedrooms 4
Full Baths 5
HOA Fees $430/qua
HOA Y/N Yes
Originating Board Stellar MLS
Year Built 2007
Annual Tax Amount $4,921
Lot Size 6,098 Sqft
Acres 0.14
Property Description
Step inside to an expansive open floor plan highlighted by soaring 17.5 foot ceilings, elegant double crown molding, and an abundance of natural light streaming through oversized windows. The gourmet kitchen is a chef's delight, featuring a spacious center island, a breakfast bar, generous counter space, and a walk-in pantry for all your storage needs.
Seamlessly blending indoor and outdoor living, sliding patio doors lead to a sprawling covered and screened lanai that overlooks your private pool and spa. This outdoor oasis, complete with a full pool bath, is perfect for sun-soaked relaxation or hosting unforgettable gatherings.
The first floor conveniently hosts a guest bedroom and full bath, while the second level boasts an oversized primary suite with a spa-inspired bathroom featuring a soaking tub, a large walk-in shower, and dual vanities. Two additional ensuite bedrooms provide comfort and privacy for family or guests.
Additional highlights include a brand-new A/C unit (2023), freshly painted exterior, and upgraded paver driveway and front porch. The garage is currently transformed into a fun-filled game room but can easily be reverted to its original use. For added convenience, the home features an indoor laundry room and is being sold fully furnished—ready for immediate move-in or rental income.
Living in Providence means access to world-class amenities: a 24-hour manned gatehouse, lighted tennis courts, a state-of-the-art fitness center, an aquatic center with resort-style pools and slides, a championship golf course, an on-site lounge and restaurant, and scenic sidewalks perfect for biking, jogging, or leisurely strolls.
Located just 20 minutes from Walt Disney World, Orlando International Airport, major highways, and premier shopping destinations, this property offers unparalleled convenience and lifestyle.
Don't miss the chance to make this exquisite home yours—schedule your private tour today and start living the resort lifestyle you deserve! For more info about Providence Resort, see www.providenceflorida.com
Location
State FL
County Polk
Community Victoria Woods At Providence
Rooms
Other Rooms Inside Utility
Interior
Interior Features Ceiling Fans(s), Crown Molding, Eat-in Kitchen, High Ceilings, Open Floorplan, Solid Surface Counters, Solid Wood Cabinets, Tray Ceiling(s), Walk-In Closet(s), Window Treatments
Heating Central, Electric
Cooling Central Air
Flooring Carpet, Tile
Fireplace false
Appliance Dishwasher, Disposal, Dryer, Electric Water Heater, Microwave, Range, Refrigerator, Washer
Laundry Inside, Laundry Room
Exterior
Exterior Feature Irrigation System, Sidewalk, Sprinkler Metered
Parking Features Driveway, Garage Door Opener
Garage Spaces 2.0
Pool Gunite, In Ground, Screen Enclosure
Community Features Clubhouse, Deed Restrictions, Fitness Center, Gated Community - Guard, Golf, Playground, Pool, Sidewalks, Tennis Courts
Utilities Available Electricity Connected, Public, Sewer Connected, Sprinkler Meter, Water Connected
Amenities Available Clubhouse, Fitness Center, Gated, Golf Course, Playground, Pool, Tennis Court(s)
View Park/Greenbelt
Roof Type Shingle
Porch Front Porch, Rear Porch, Screened
Attached Garage true
Garage true
Private Pool Yes
Building
Lot Description Greenbelt, In County, Landscaped, Near Golf Course, Sidewalk, Paved
Story 2
Entry Level Two
Foundation Slab
Lot Size Range 0 to less than 1/4
Sewer Public Sewer
Water Public
Structure Type Block,Stucco,Wood Frame
New Construction false
Others
Pets Allowed Yes
HOA Fee Include Pool
Senior Community No
Ownership Fee Simple
Monthly Total Fees $143
Acceptable Financing Cash, Conventional
Membership Fee Required Required
Listing Terms Cash, Conventional
Special Listing Condition None

GET MORE INFORMATION
Partner | Lic# 3002295







