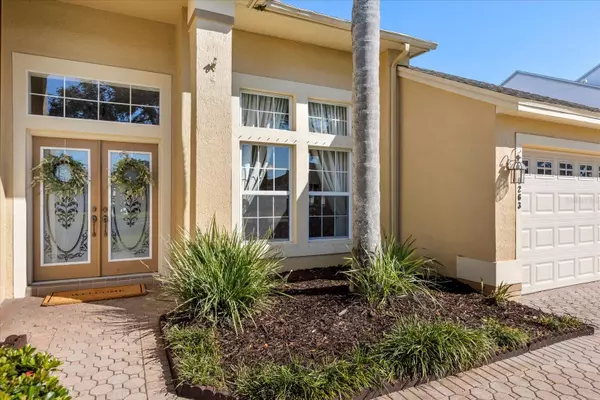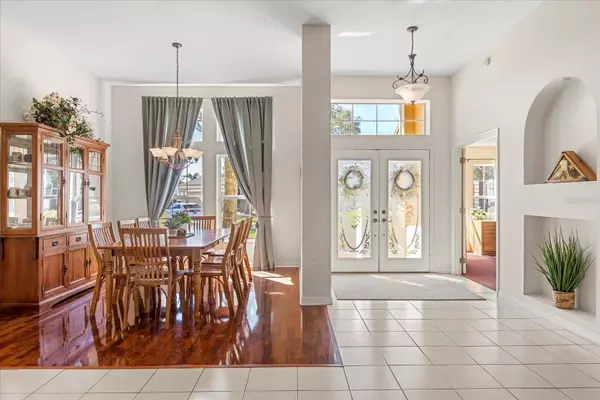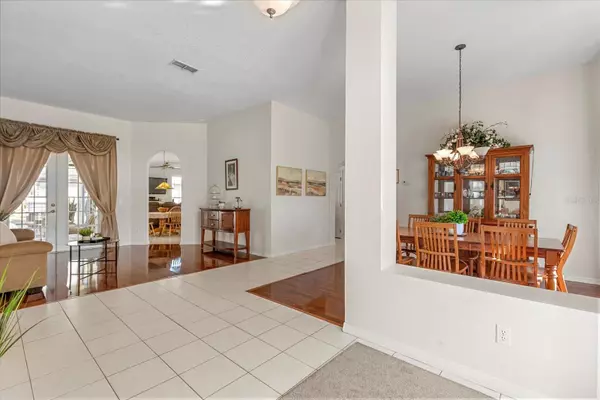3 Beds
3 Baths
2,548 SqFt
3 Beds
3 Baths
2,548 SqFt
OPEN HOUSE
Sat Mar 01, 2:00pm - 4:00pm
Key Details
Property Type Single Family Home
Sub Type Single Family Residence
Listing Status Active
Purchase Type For Sale
Square Footage 2,548 sqft
Price per Sqft $231
Subdivision Gatlin Gardens
MLS Listing ID O6283365
Bedrooms 3
Full Baths 2
Half Baths 1
Construction Status Completed
HOA Fees $460/ann
HOA Y/N Yes
Originating Board Stellar MLS
Annual Recurring Fee 460.0
Year Built 1995
Annual Tax Amount $5,389
Lot Size 10,454 Sqft
Acres 0.24
Property Sub-Type Single Family Residence
Property Description
Situated on a large corner lot with a pond view, this home immediately impresses with its curb appeal.
Step inside, and you'll be greeted by soaring ceilings and an open, airy floor plan that flows seamlessly through the formal living and dining areas.
Just off the entry, a versatile home office/flex space provides the perfect setting for remote work or can easily be converted into a guest bedroom.
The heart of the home is the spacious kitchen, which overlooks the family room and dinette area, all offering views of the sparkling pool and patio with convenient access.
The kitchen features 42 inch solid wood cabinetry, stainless steel appliances, granite countertops, a center island and a breakfast bar, all overlooking the family room, making this home perfect for entertaining friends and family.
Two generously sized secondary bedrooms and a full hall bathroom are tucked away off the living area, offering privacy and comfort for guests.
On the opposite side of the home, the primary suite is a true retreat, featuring a spacious bedroom, large closets, and direct access to the pool and patio. The ensuite bathroom boasts dual vanities, a tiled glass-enclosed shower, a garden tub, and a private water closet. Step outside to your own backyard oasis - a covered lanai provides shade for lounging, while the pavered pool deck invites you to cool off and unwind, all while enjoying views of the neighborhood pond.
Some other features include a new roof in 2017, and a new water heater in 2018.
Don't miss the opportunity to make this move-in ready home yours! Schedule your private showing today.
Location
State FL
County Orange
Community Gatlin Gardens
Zoning R-1A
Rooms
Other Rooms Attic, Den/Library/Office, Family Room, Formal Dining Room Separate, Formal Living Room Separate, Inside Utility
Interior
Interior Features Ceiling Fans(s), High Ceilings, Kitchen/Family Room Combo, Open Floorplan, Primary Bedroom Main Floor, Solid Surface Counters, Split Bedroom, Walk-In Closet(s), Window Treatments
Heating Central
Cooling Central Air
Flooring Carpet, Ceramic Tile, Laminate, Vinyl
Fireplace false
Appliance Dishwasher, Disposal, Dryer, Electric Water Heater, Microwave, Range, Refrigerator, Washer
Laundry Inside
Exterior
Exterior Feature French Doors, Irrigation System, Private Mailbox, Rain Gutters, Sidewalk, Sliding Doors
Parking Features Driveway, Garage Door Opener, Parking Pad
Garage Spaces 2.0
Fence Vinyl
Pool Gunite, In Ground, Screen Enclosure
Community Features Playground, Sidewalks
Utilities Available BB/HS Internet Available, Cable Available, Electricity Available, Public, Sewer Connected, Sprinkler Well, Underground Utilities
Amenities Available Park
View Y/N Yes
View Pool
Roof Type Shingle
Porch Covered, Patio, Screened
Attached Garage true
Garage true
Private Pool Yes
Building
Lot Description Corner Lot, Landscaped, Sidewalk, Paved
Story 1
Entry Level One
Foundation Slab
Lot Size Range 0 to less than 1/4
Builder Name Engle Homes
Sewer Public Sewer
Water Public
Structure Type Block,Stucco
New Construction false
Construction Status Completed
Schools
Elementary Schools Shenandoah Elem
Middle Schools Conway Middle
High Schools Boone High
Others
Pets Allowed Breed Restrictions
Senior Community No
Ownership Fee Simple
Monthly Total Fees $38
Acceptable Financing Cash, Conventional, FHA, VA Loan
Membership Fee Required Required
Listing Terms Cash, Conventional, FHA, VA Loan
Special Listing Condition None
Virtual Tour https://youtu.be/B35Fj56Use8

GET MORE INFORMATION
Partner | Lic# 3002295







