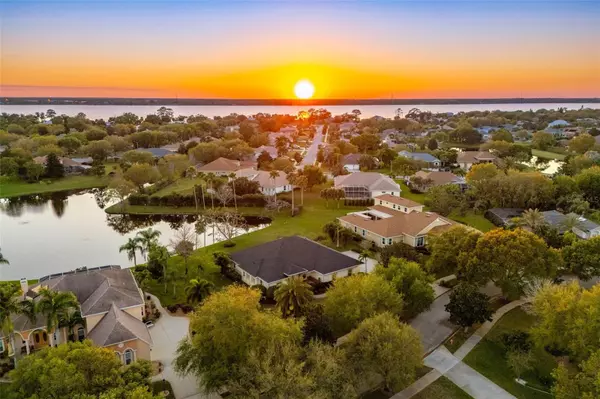4 Beds
2 Baths
2,574 SqFt
4 Beds
2 Baths
2,574 SqFt
Key Details
Property Type Single Family Home
Sub Type Single Family Residence
Listing Status Active
Purchase Type For Sale
Square Footage 2,574 sqft
Price per Sqft $247
Subdivision Plantation Phase Three
MLS Listing ID V4941550
Bedrooms 4
Full Baths 2
HOA Fees $1,194/ann
HOA Y/N Yes
Annual Recurring Fee 1194.0
Year Built 2004
Annual Tax Amount $7,021
Lot Size 0.520 Acres
Acres 0.52
Property Sub-Type Single Family Residence
Source Stellar MLS
Property Description
Welcome to a true hidden gem in the heart of Central Merritt Island's highly sought-after Plantation neighborhood — a beautifully maintained, custom-built concrete block home that offers exceptional value and timeless elegance.This spacious 4-bedroom, 2-bathroom residence sits on a generous .52-acre waterfront lot and boasts 2,574 sq. ft. of living space, plus an oversized 750 sq. ft. garage. Enjoy peace of mind with impact glass windows, a 2018 roof, and BRAND NEW AC August 11, 2025.
Inside, refined finishes abound — plantation shutters, Italian tile flooring, birch cabinetry, and granite countertops. Storage lovers will swoon over the walk-in pantry in the kitchen, the extra-large closet in the guest bedroom, and the massive custom-organized walk-through closet in the primary suite.The thoughtfully designed split bedroom layout offers a private guest wing with a pocket door, soaring ceilings with crown molding and tray details.
The expansive master bath features soaker tub and double-head walk-in shower with solid surface panels on walls and floor, means no grout lines! With no steps, extra-wide doors, and open spaces, accessibility and comfort are seamlessly integrated throughout.
Step outside and savor breathtaking sunsets over the pond - a sight you truly have to experience in person. This is more than a home... it's a lifestyle.
Location
State FL
County Brevard
Community Plantation Phase Three
Area 32952 - Merritt Island
Zoning RESI
Rooms
Other Rooms Inside Utility
Interior
Interior Features Accessibility Features, Ceiling Fans(s), Chair Rail, Coffered Ceiling(s), High Ceilings, Kitchen/Family Room Combo, Living Room/Dining Room Combo, Open Floorplan, Primary Bedroom Main Floor, Solid Wood Cabinets, Split Bedroom, Stone Counters, Tray Ceiling(s), Walk-In Closet(s), Window Treatments
Heating Electric
Cooling Central Air
Flooring Tile
Fireplace false
Appliance Built-In Oven, Cooktop, Dishwasher, Disposal, Electric Water Heater, Refrigerator
Laundry Laundry Room
Exterior
Exterior Feature Hurricane Shutters, Private Mailbox, Rain Gutters, Sidewalk, Sliding Doors
Parking Features Garage Door Opener, Oversized
Garage Spaces 2.0
Utilities Available Sprinkler Recycled, Underground Utilities, Water Connected
Waterfront Description Pond
View Y/N Yes
Roof Type Shingle
Attached Garage true
Garage true
Private Pool No
Building
Lot Description Landscaped, Oversized Lot, Sidewalk, Paved
Entry Level One
Foundation Slab
Lot Size Range 1/2 to less than 1
Sewer Septic Tank
Water Canal/Lake For Irrigation, Public
Structure Type Block
New Construction false
Others
Pets Allowed Yes
Senior Community No
Ownership Fee Simple
Monthly Total Fees $99
Acceptable Financing Cash, Conventional, FHA, VA Loan
Membership Fee Required Required
Listing Terms Cash, Conventional, FHA, VA Loan
Special Listing Condition None
Virtual Tour https://www.propertypanorama.com/instaview/stellar/V4941550

GET MORE INFORMATION
Partner | Lic# 3002295







