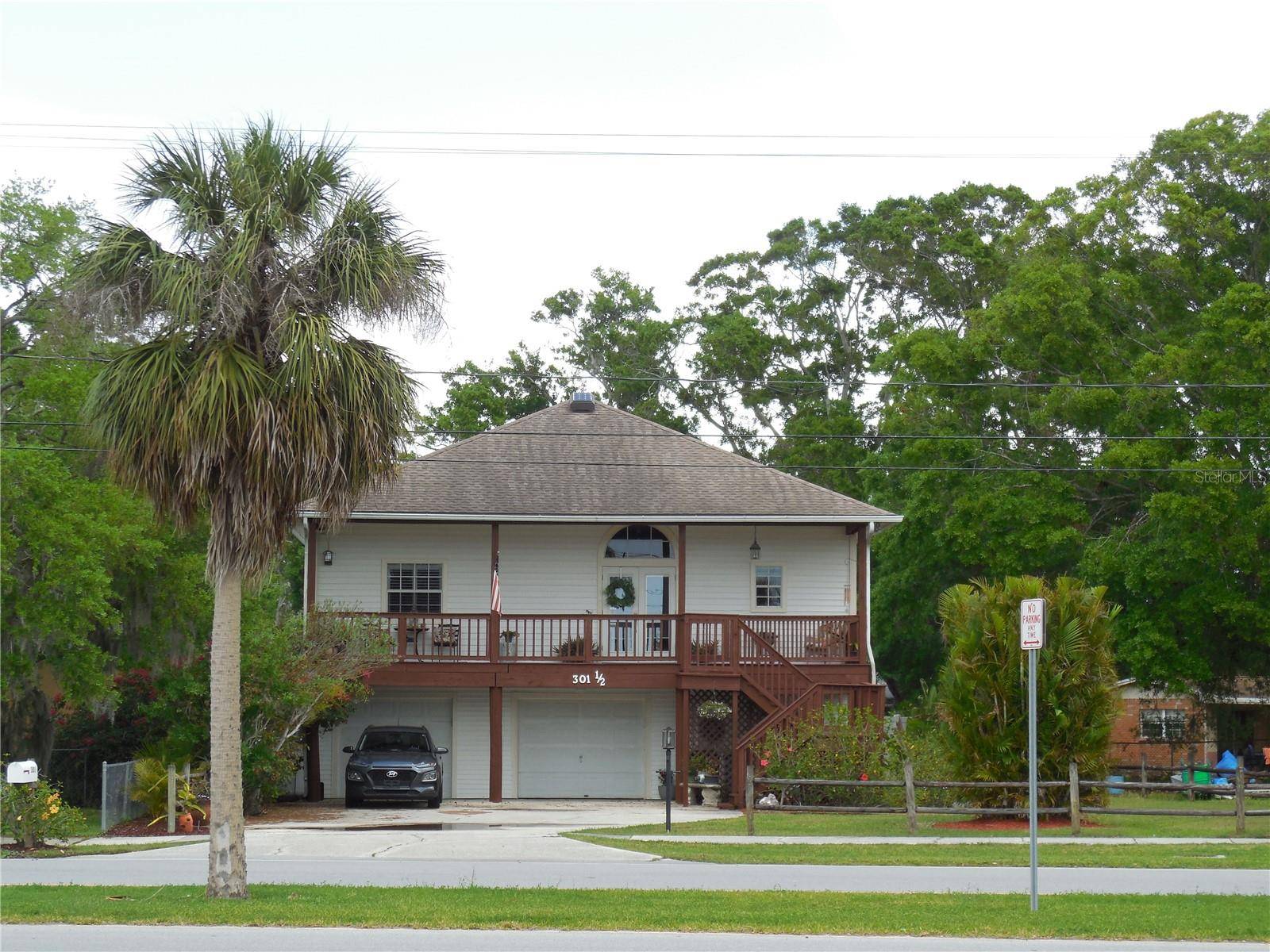3 Beds
2 Baths
1,901 SqFt
3 Beds
2 Baths
1,901 SqFt
OPEN HOUSE
Sun May 18, 12:00pm - 2:00pm
Sun May 25, 12:00pm - 2:00pm
Key Details
Property Type Single Family Home
Sub Type Single Family Residence
Listing Status Active
Purchase Type For Sale
Square Footage 1,901 sqft
Price per Sqft $312
Subdivision Oldsmar Rev Map
MLS Listing ID TB8370207
Bedrooms 3
Full Baths 2
Construction Status Completed
HOA Y/N No
Originating Board Stellar MLS
Year Built 1990
Annual Tax Amount $3,076
Lot Size 9,147 Sqft
Acres 0.21
Property Sub-Type Single Family Residence
Property Description
Welcome to one of Oldsmar's most unique and captivating properties, boasting unobstructed panoramic views of Tampa Bay and stunning picture-perfect sunsets every evening.
Step outside into your private tropical retreat, featuring a solar-heated in-ground pool and spa, fully renovated with a near new pump, heater, and resurfaced interior. Enjoy the screened-in lanai with Tiki wet bar, perfect for hosting friends and family. Multiple sea-breeze-filled nooks around the home give you peaceful escapes, while the rear deck provides a serene view of the pool and lush, green waterfront parkland beyond.
Inside, you'll find cozy and comfortable living spaces, including a modern kitchen, an open living area, and three generously sized bedrooms with two full bathrooms. An internal laundry room is conveniently located off the kitchen. The home also includes two oversized garages, each with space for two full-size vehicles and ample storage — a rare luxury in this area.
Raised 14.5 feet above ground level, this thoughtfully designed home sits safely above flood levels and has been professionally retrofitted to withstand Florida's weather conditions, based on guidance from City of Oldsmar officials and construction specialists. And, the latest upgrade is a state-of-the-art drainage system installed by pros.
NEW PROFESSIONAL DRAINAGE SYSTEM FOR PEACE OF MIND:
This home is now equipped with a brand-new, professionally installed drainage system designed to keep the yard and ground level dry and protected—even during extended periods of rain. Installed by specialists, the system includes:
* 70 feet of durable underground PVC piping.
* Connections from roof gutters to ground-level grates.
* Three new green grated drains with pop-up valves, in addition to the existing grate.
* Direct flow to the main street drain, keeping water away from the home.
This state-of-the-art system ensures that rainwater is efficiently redirected through discreet, lawn-matching green grates, maintaining both the function and curb appeal of the property. It's a smart investment that adds lasting value and protection for years to come.
Located in the heart of beautiful Oldsmar, this home offers an unparalleled lifestyle—whether you're relaxing in your backyard paradise, entertaining guests, or simply enjoying the coastal breeze—a perfect blend of peace of mind, comfort, and outdoor Florida living.
Don't miss your chance to own this waterfront gem—homes like this rarely come on the market in Oldsmar.
Location
State FL
County Pinellas
Community Oldsmar Rev Map
Area 34677 - Oldsmar
Direction E
Rooms
Other Rooms Bonus Room
Interior
Interior Features Built-in Features, Ceiling Fans(s), Pest Guard System
Heating Central
Cooling Central Air, Wall/Window Unit(s)
Flooring Ceramic Tile
Furnishings Unfurnished
Fireplace false
Appliance Cooktop, Dishwasher, Disposal, Dryer, Electric Water Heater, Exhaust Fan, Kitchen Reverse Osmosis System, Refrigerator, Washer, Water Softener
Laundry Inside
Exterior
Exterior Feature Awning(s), Balcony, Sprinkler Metered
Parking Features Driveway, Garage Door Opener, Golf Cart Parking, Ground Level, Guest, Off Street, Basement
Garage Spaces 4.0
Fence Vinyl, Wire
Pool Auto Cleaner, Child Safety Fence, Deck, Gunite, Heated, In Ground, Salt Water, Screen Enclosure, Solar Heat, Solar Power Pump
Utilities Available Electricity Connected
Waterfront Description Bay/Harbor
View Y/N Yes
Water Access Yes
Water Access Desc Bay/Harbor
View Park/Greenbelt, Pool, Water
Roof Type Shingle
Porch Deck, Front Porch, Porch, Rear Porch, Screened
Attached Garage true
Garage true
Private Pool Yes
Building
Lot Description Flood Insurance Required, FloodZone, Landscaped
Entry Level Two
Foundation Pillar/Post/Pier
Lot Size Range 0 to less than 1/4
Sewer Public Sewer
Water Public
Architectural Style Contemporary
Structure Type Vinyl Siding
New Construction false
Construction Status Completed
Others
Pets Allowed Cats OK, Dogs OK, Yes
Senior Community No
Ownership Fee Simple
Acceptable Financing Cash, FHA, VA Loan
Listing Terms Cash, FHA, VA Loan
Special Listing Condition None
Virtual Tour https://www.propertypanorama.com/instaview/stellar/TB8370207

GET MORE INFORMATION
Partner | Lic# 3002295







