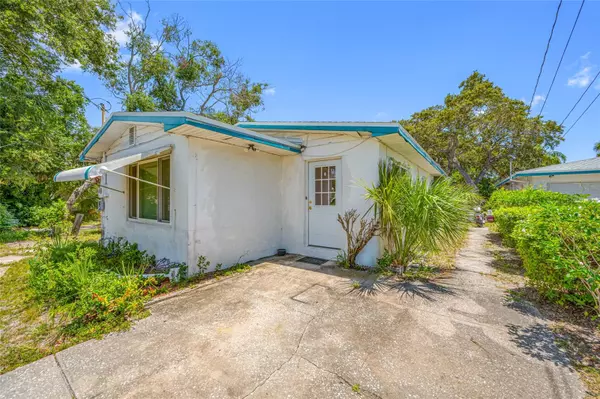3 Beds
3 Baths
992 SqFt
3 Beds
3 Baths
992 SqFt
Key Details
Property Type Single Family Home
Sub Type Single Family Residence
Listing Status Active
Purchase Type For Sale
Square Footage 992 sqft
Price per Sqft $302
Subdivision Dixsons Mac Sub
MLS Listing ID TB8413512
Bedrooms 3
Full Baths 3
HOA Y/N No
Year Built 1958
Annual Tax Amount $3,723
Lot Size 10,454 Sqft
Acres 0.24
Lot Dimensions 28x150
Property Sub-Type Single Family Residence
Source Stellar MLS
Property Description
This versatile property offers incredible potential—whether you're looking for a primary residence, a short-term rental setup, or a multi-unit income property. Situated just minutes from Downtown Clearwater and a short drive to world-famous Clearwater Beach, this home combines convenience with flexibility.
Property Highlights:
3 Separate Living Spaces – Currently configured as three units:
Main unit: 1 bed, 1 bath, full kitchen, laundry area (currently rented for $1,500/mo)
Two efficiency-style units: each with private entrance, full bath, and kitchenette (currently rented for $900/mo each)
Updated Essentials – Tile flooring throughout, hurricane-rated windows, and metal exterior doors. Recent upgrades include a newer roof and hot water heater for peace of mind.
Large Lot with Future Potential – Includes an adjoining parcel for extra space or future expansion. Zoning supports single-family use, and the city's development plans point to continued growth in the area.
Prime Location – Close to shopping, dining, entertainment, and the pristine Gulf beaches.
Whether you choose to keep the property as an income-producing asset or convert it into a spacious single-family home, the possibilities are endless.
Schedule a private showing today and explore all that 1123 Gould St has to offer!
Location
State FL
County Pinellas
Community Dixsons Mac Sub
Area 33756 - Clearwater/Belleair
Interior
Interior Features Ceiling Fans(s), Primary Bedroom Main Floor, Thermostat
Heating Central, Ductless
Cooling Central Air, Wall/Window Unit(s)
Flooring Tile
Furnishings Unfurnished
Fireplace false
Appliance Electric Water Heater, Range, Refrigerator
Laundry Common Area
Exterior
Exterior Feature Other, Sidewalk
Utilities Available Cable Connected, Electricity Connected, Sewer Connected, Water Connected
Roof Type Shingle
Garage false
Private Pool No
Building
Story 1
Entry Level One
Foundation Slab
Lot Size Range 0 to less than 1/4
Sewer Public Sewer
Water Public
Structure Type Stucco
New Construction false
Others
Senior Community No
Ownership Fee Simple
Acceptable Financing Cash, Conventional, FHA, VA Loan
Listing Terms Cash, Conventional, FHA, VA Loan
Special Listing Condition None
Virtual Tour https://www.propertypanorama.com/instaview/stellar/TB8413512

GET MORE INFORMATION
Partner | Lic# 3002295







