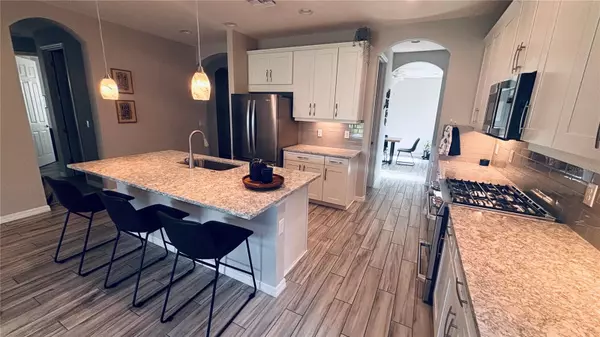4 Beds
3 Baths
2,389 SqFt
4 Beds
3 Baths
2,389 SqFt
Key Details
Property Type Single Family Home
Sub Type Single Family Residence
Listing Status Active
Purchase Type For Rent
Square Footage 2,389 sqft
Subdivision Arbor Lakes On Palmer Ranch
MLS Listing ID A4661565
Bedrooms 4
Full Baths 3
HOA Y/N No
Year Built 2019
Lot Size 6,969 Sqft
Acres 0.16
Property Sub-Type Single Family Residence
Source Stellar MLS
Property Description
Built recently, this property is among the newest in the community and features modern finishes, thoughtful upgrades, and access to exceptional amenities. The spacious 4-bedroom, 3-bath layout offers flexibility for a home office, guest suite, or hobby room. The main bedroom is a true retreat, complete with a custom-built walk-in closet and a spa-inspired ensuite bath with dual vanities and a glass-enclosed shower.
The open-concept kitchen is perfect for cooking and entertaining, with stone countertops, stainless steel appliances, a natural gas range, and an oversized island. The spacious great room flows seamlessly to the screened lanai, ideal for enjoying Florida's indoor-outdoor lifestyle year-round.
Practical touches include a Tesla electric car charger in the garage, a natural gas water heater for energy efficiency, and a dedicated laundry room with washer and dryer.
Residents of Arbor Lakes enjoy resort-style amenities—sparkling pool and splash pad, playground, dog park, covered pavilion, basketball court, beach volleyball court, and community events—while being close to Sarasota's best beaches, dining, and entertainment.
Whether you're relaxing at home, entertaining guests, or exploring the nearby beaches and cultural attractions, this property offers the perfect balance of location and lifestyle. Move right in and make this home your personal retreat in one of Sarasota's most desirable neighborhoods.
Location
State FL
County Sarasota
Community Arbor Lakes On Palmer Ranch
Area 34238 - Sarasota/Sarasota Square
Interior
Interior Features Eat-in Kitchen, Kitchen/Family Room Combo, Open Floorplan, Primary Bedroom Main Floor, Stone Counters, Thermostat, Walk-In Closet(s), Window Treatments
Heating Central, Electric
Cooling Central Air
Flooring Tile
Furnishings Unfurnished
Fireplace false
Appliance Dishwasher, Disposal, Dryer, Gas Water Heater, Microwave, Range, Refrigerator, Washer
Laundry Laundry Room
Exterior
Exterior Feature Sidewalk, Sliding Doors
Parking Features Driveway, Garage Door Opener, Ground Level
Garage Spaces 2.0
Fence Partial
Community Features Dog Park, Playground, Pool, Sidewalks, Street Lights
Utilities Available BB/HS Internet Available, Cable Available, Electricity Connected, Sewer Connected, Water Connected
Amenities Available Basketball Court, Playground, Pool
Porch Enclosed
Attached Garage true
Garage true
Private Pool No
Building
Lot Description Cul-De-Sac, In County, Landscaped, Level, Sidewalk, Paved
Story 1
Entry Level One
Sewer Public Sewer
Water Public
New Construction false
Schools
High Schools Riverview High
Others
Pets Allowed No
Senior Community No
Membership Fee Required Required
Virtual Tour https://www.propertypanorama.com/instaview/stellar/A4661565

GET MORE INFORMATION
Partner | Lic# 3002295







