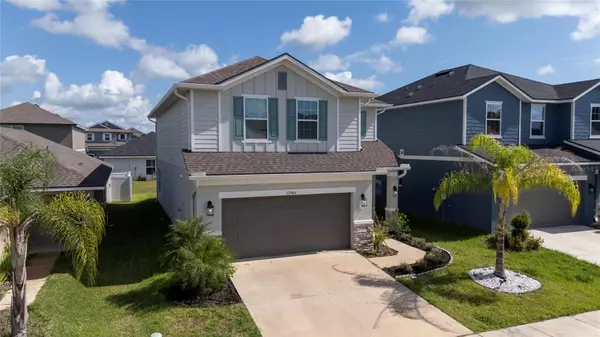4 Beds
3 Baths
2,405 SqFt
4 Beds
3 Baths
2,405 SqFt
Key Details
Property Type Single Family Home
Sub Type Single Family Residence
Listing Status Active
Purchase Type For Sale
Square Footage 2,405 sqft
Price per Sqft $178
Subdivision Abbey Glen Ph Two
MLS Listing ID S5133151
Bedrooms 4
Full Baths 2
Half Baths 1
HOA Fees $110/mo
HOA Y/N Yes
Annual Recurring Fee 1320.0
Year Built 2023
Annual Tax Amount $6,643
Lot Size 4,356 Sqft
Acres 0.1
Property Sub-Type Single Family Residence
Source Stellar MLS
Property Description
Welcome to your dream home! This pristine, beauty built in 2023 features 4 bedrooms, 2½ baths, and over 2,400 sq ft of modern living space. The heart of the home is the expansive open-concept living area—with formal entry, living room, and casual dining that flows seamlessly into a well-appointed kitchen. Here, a large island, custom cabinetry with crown molding, and granite countertops set the stage for culinary creativity.
Upstairs, discover the spacious master suite with an impressive walk-in closet, accompanied by three additional bedrooms and a full bath. The south-facing facade floods the home with light, while a sizable 0.14-acre lot and attached two-car garage (18'×20') provide both room to grow and practicality.
Situated in the coveted Abbey Glen subdivision. Schedule your showing today!
Location
State FL
County Pasco
Community Abbey Glen Ph Two
Area 33525 - Dade City/Richland
Zoning PDR
Interior
Interior Features Open Floorplan
Heating Central
Cooling Central Air
Flooring Carpet, Ceramic Tile
Furnishings Unfurnished
Fireplace false
Appliance Cooktop, Dishwasher, Disposal, Dryer, Microwave
Laundry Laundry Room
Exterior
Exterior Feature Sidewalk
Garage Spaces 2.0
Utilities Available Private
Roof Type Shingle
Attached Garage true
Garage true
Private Pool No
Building
Entry Level Two
Foundation Block, Slab
Lot Size Range 0 to less than 1/4
Sewer Public Sewer
Water Public
Structure Type Block,Brick,Stucco
New Construction false
Schools
Elementary Schools Pasco Elementary School-Po
Middle Schools Pasco Middle-Po
High Schools Pasco High-Po
Others
Pets Allowed Size Limit
Senior Community No
Pet Size Small (16-35 Lbs.)
Ownership Fee Simple
Monthly Total Fees $110
Membership Fee Required Required
Special Listing Condition None
Virtual Tour https://www.propertypanorama.com/instaview/stellar/S5133151

GET MORE INFORMATION
Partner | Lic# 3002295







