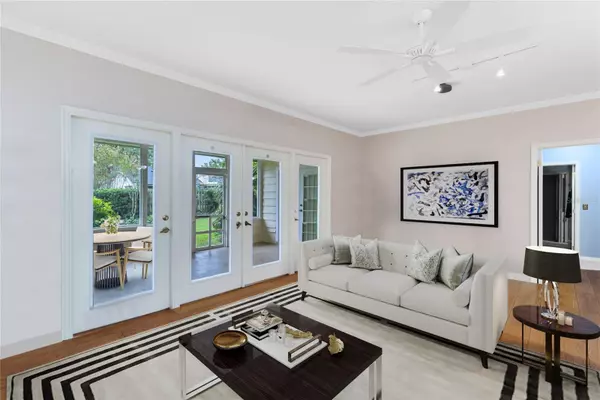
4 Beds
3 Baths
2,746 SqFt
4 Beds
3 Baths
2,746 SqFt
Key Details
Property Type Single Family Home
Sub Type Single Family Residence
Listing Status Active
Purchase Type For Sale
Square Footage 2,746 sqft
Price per Sqft $225
Subdivision Wind Harbor
MLS Listing ID O6343379
Bedrooms 4
Full Baths 2
Half Baths 1
HOA Fees $225/ann
HOA Y/N Yes
Annual Recurring Fee 225.0
Year Built 1982
Annual Tax Amount $3,611
Lot Size 0.330 Acres
Acres 0.33
Property Sub-Type Single Family Residence
Source Stellar MLS
Property Description
The newly installed HARDWOOD FLOORS flow seamlessly throughout the home, leading you through a light-filled den, a FORMAL DINING ROOM, and into a spacious living area anchored by a classic brick fireplace. The renovated kitchen is equally impressive, featuring sleek countertops, stainless steel appliances, and a casual dining nook perfect for enjoying breakfast with your family.
The PRIMARY BEDROOM is located on the 1ST FLOOR, offering easy access and privacy, while the first-floor LAUNDRY ROOM and attached two-car garage add daily convenience. Upstairs, a FULL MOTHER-IN-LAW SUITE with a PRIVATE ENTRANCE and its own KITCHENETTE offers incredible flexibility—ideal for multigenerational living or visiting guests.
Outdoor living is just as exceptional, with a large backyard ready for entertaining, relaxing, or future expansion. Residents of Wind Harbor enjoy PRIVATE ACCESS to a boat ramp on the CONWAY CHAIN OF LAKES and close proximity to Cornerstone Charter Academy and A Rated Schools. Located just ten minutes from Orlando International Airport and a short drive to downtown, major theme parks, and top-rated dining and shopping, this location is truly unbeatable.
Don't miss the opportunity to own one of the few homes in Wind Harbor that offers this much space, style, and versatility. Schedule your private showing today.
Location
State FL
County Orange
Community Wind Harbor
Area 32809 - Orlando/Pinecastle/Oakridge/ Edgewood
Zoning R-1
Interior
Interior Features Eat-in Kitchen, Open Floorplan, Primary Bedroom Main Floor, Walk-In Closet(s)
Heating Central
Cooling Central Air
Flooring Wood
Fireplaces Type Wood Burning
Fireplace true
Appliance Disposal, Dryer, Microwave, Refrigerator, Washer
Laundry Laundry Room
Exterior
Exterior Feature Lighting
Garage Spaces 2.0
Community Features Golf Carts OK, Sidewalks
Utilities Available Electricity Connected, Water Connected
Water Access Yes
Water Access Desc Lake,Lake - Chain of Lakes
Roof Type Shingle
Attached Garage true
Garage true
Private Pool No
Building
Story 2
Entry Level Two
Foundation Block
Lot Size Range 1/4 to less than 1/2
Sewer Septic Tank
Water Public
Structure Type Block
New Construction false
Schools
Elementary Schools Pershing Elem
Middle Schools Pershing K-8
High Schools Oak Ridge High
Others
Pets Allowed Yes
Senior Community No
Ownership Fee Simple
Monthly Total Fees $18
Acceptable Financing Cash, Conventional, FHA, VA Loan
Membership Fee Required Required
Listing Terms Cash, Conventional, FHA, VA Loan
Special Listing Condition None
Virtual Tour https://www.propertypanorama.com/instaview/stellar/O6343379

GET MORE INFORMATION

Partner | Lic# 3002295







