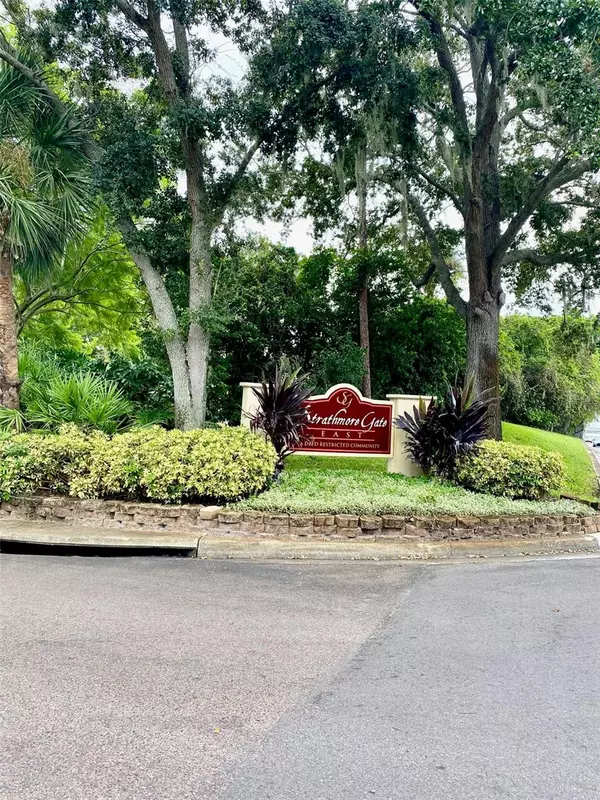
3 Beds
2 Baths
1,298 SqFt
3 Beds
2 Baths
1,298 SqFt
Key Details
Property Type Single Family Home
Sub Type Villa
Listing Status Active
Purchase Type For Sale
Square Footage 1,298 sqft
Price per Sqft $211
Subdivision Strathmore Gate East
MLS Listing ID TB8433160
Bedrooms 3
Full Baths 2
Condo Fees $450
Construction Status Completed
HOA Y/N No
Annual Recurring Fee 5400.0
Year Built 1984
Annual Tax Amount $2,042
Lot Size 3,049 Sqft
Acres 0.07
Property Sub-Type Villa
Source Stellar MLS
Property Description
Location
State FL
County Pinellas
Community Strathmore Gate East
Area 34684 - Palm Harbor
Zoning RPD-5
Rooms
Other Rooms Storage Rooms
Interior
Interior Features Ceiling Fans(s), Living Room/Dining Room Combo, Primary Bedroom Main Floor, Walk-In Closet(s), Window Treatments
Heating Central, Electric
Cooling Central Air
Flooring Carpet, Ceramic Tile
Furnishings Unfurnished
Fireplace false
Appliance Dishwasher, Disposal, Dryer, Electric Water Heater, Ice Maker, Microwave, Range, Range Hood, Refrigerator, Washer
Laundry In Kitchen, Laundry Closet
Exterior
Exterior Feature Rain Gutters, Sidewalk, Sliding Doors, Storage, Tennis Court(s)
Pool In Ground
Community Features Buyer Approval Required, Community Mailbox, Deed Restrictions, Tennis Court(s)
Utilities Available Electricity Connected, Public, Sewer Connected, Underground Utilities, Water Connected
Roof Type Shingle
Porch Deck, Rear Porch, Screened
Garage false
Private Pool No
Building
Lot Description Conservation Area, Level, Sidewalk
Story 1
Entry Level One
Foundation Slab
Lot Size Range 0 to less than 1/4
Sewer Public Sewer
Water Public
Architectural Style Ranch
Structure Type Stucco,Frame
New Construction false
Construction Status Completed
Schools
Elementary Schools Highland Lakes Elementary-Pn
Middle Schools Carwise Middle-Pn
High Schools East Lake High-Pn
Others
Pets Allowed No
HOA Fee Include Pool,Escrow Reserves Fund,Maintenance Structure,Maintenance Grounds,Pest Control,Private Road,Sewer,Trash,Water
Senior Community No
Ownership Condominium
Monthly Total Fees $450
Acceptable Financing Cash, Conventional
Membership Fee Required Required
Listing Terms Cash, Conventional
Special Listing Condition None

GET MORE INFORMATION

Partner | Lic# 3002295







