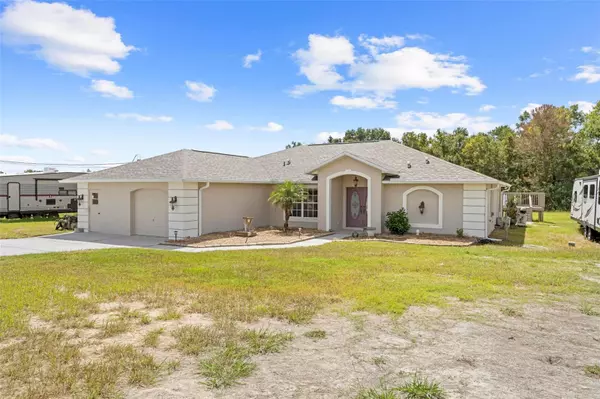
3 Beds
2 Baths
1,901 SqFt
3 Beds
2 Baths
1,901 SqFt
Key Details
Property Type Single Family Home
Sub Type Single Family Residence
Listing Status Active
Purchase Type For Sale
Square Footage 1,901 sqft
Price per Sqft $228
Subdivision Peach Orchard Est- Class 1 Sub
MLS Listing ID TB8432268
Bedrooms 3
Full Baths 2
Construction Status Completed
HOA Y/N No
Year Built 2006
Annual Tax Amount $1,862
Lot Size 2.600 Acres
Acres 2.6
Property Sub-Type Single Family Residence
Source Stellar MLS
Property Description
Inside, you'll find high ceilings, laminate flooring in the main living areas, tile at the entry, and linoleum in the bedrooms and baths for easy maintenance. The master suite offers dual sinks, a walk-in shower, and two walk-in closets, while the guest bath features a tub/shower combo. The home also includes a separate dining room, an eat-in kitchen space, and the washer and dryer stay.
The property has been well cared for with a new roof in 2024, HVAC replaced in 2018, a well pump replaced within the last few years, and a septic drain field that has been replaced and doubled. The garage is fully insulated, with one side designed for parking and the other side set up as a workshop. The back lanai ceiling is insulated as well, and the shed is outfitted with heat and AC, electric, and water. Additional features include an above-ground pool, a barn with three stalls and a tack room, a full RV hookup with water, septic, and electric, and a water diversion system at the driveway. This property is not in a flood zone.
Ask about the assumable VA loan for added affordability. This home is set up for both comfort and functionality and is ready for its next owner to enjoy the rural lifestyle.
Location
State FL
County Hernando
Community Peach Orchard Est- Class 1 Sub
Area 34614 - Brooksville/Weeki Wachee
Zoning AG
Rooms
Other Rooms Formal Dining Room Separate
Interior
Interior Features Ceiling Fans(s), Eat-in Kitchen, High Ceilings, Primary Bedroom Main Floor, Split Bedroom, Thermostat, Walk-In Closet(s)
Heating Central, Electric
Cooling Central Air
Flooring Ceramic Tile, Laminate, Linoleum
Fireplace false
Appliance Dishwasher, Dryer, Microwave, Range, Refrigerator, Washer
Laundry Inside, Laundry Room
Exterior
Exterior Feature Awning(s), Private Mailbox, Rain Gutters, Sliding Doors, Storage
Garage Spaces 2.0
Pool Above Ground
Utilities Available BB/HS Internet Available, Cable Connected, Electricity Connected
View Park/Greenbelt, Trees/Woods
Roof Type Shingle
Porch Covered, Rear Porch
Attached Garage true
Garage true
Private Pool Yes
Building
Lot Description Cleared, Street Dead-End, Unpaved, Zoned for Horses
Story 1
Entry Level One
Foundation Slab
Lot Size Range 2 to less than 5
Sewer Septic Tank
Water Well
Structure Type Block
New Construction false
Construction Status Completed
Schools
Elementary Schools Pine Grove Elementary School
Middle Schools West Hernando Middle School
High Schools Hernando High
Others
Senior Community No
Ownership Fee Simple
Acceptable Financing Cash, Conventional, FHA, USDA Loan, VA Loan
Listing Terms Cash, Conventional, FHA, USDA Loan, VA Loan
Special Listing Condition None

GET MORE INFORMATION

Partner | Lic# 3002295







