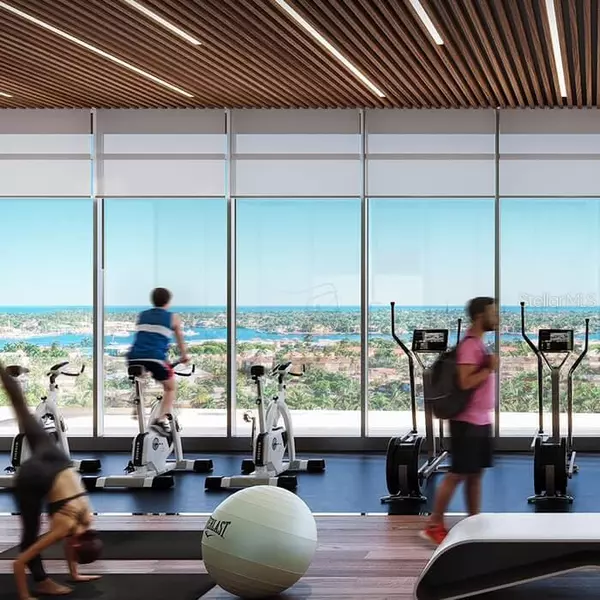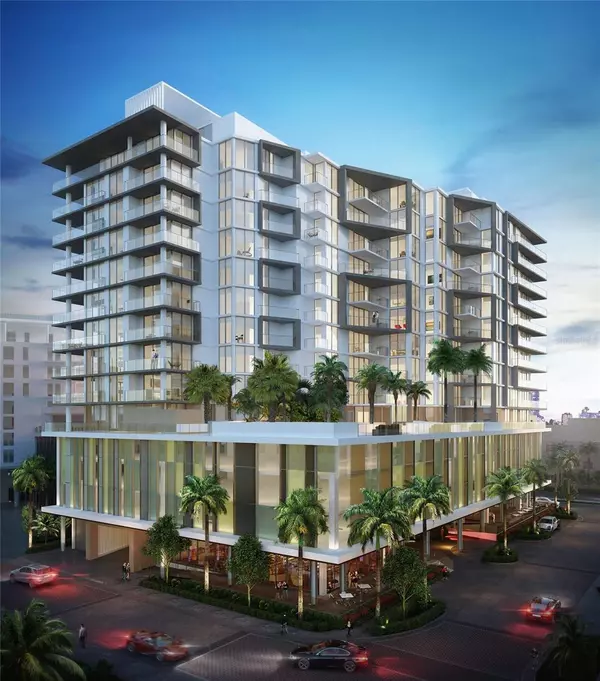
Bought with
2 Beds
3 Baths
1,780 SqFt
2 Beds
3 Baths
1,780 SqFt
Key Details
Property Type Condo
Sub Type Condominium
Listing Status Active
Purchase Type For Sale
Square Footage 1,780 sqft
Price per Sqft $1,151
Subdivision Metropolitan Naples
MLS Listing ID C7515992
Bedrooms 2
Full Baths 3
Condo Fees $5,975
Construction Status Completed
HOA Y/N No
Annual Recurring Fee 23900.0
Year Built 2025
Annual Tax Amount $15,362
Property Sub-Type Condominium
Source Stellar MLS
Property Description
Location
State FL
County Collier
Community Metropolitan Naples
Area 34112 - Naples
Zoning RESI
Rooms
Other Rooms Den/Library/Office
Interior
Interior Features Built-in Features, Eat-in Kitchen, High Ceilings, Living Room/Dining Room Combo, Open Floorplan, Walk-In Closet(s), Wet Bar
Heating Central, Electric
Cooling Central Air
Flooring Tile
Fireplaces Type Outside
Furnishings Unfurnished
Fireplace true
Appliance Built-In Oven, Cooktop, Dishwasher, Disposal, Dryer, Refrigerator, Washer
Laundry Inside
Exterior
Exterior Feature Outdoor Grill, Storage
Garage Spaces 2.0
Community Features None
Utilities Available Natural Gas Available, Public
Amenities Available Pool, Recreation Facilities, Spa/Hot Tub
View City
Roof Type Built-Up,Metal,Other
Porch Other
Attached Garage true
Garage true
Private Pool No
Building
Lot Description In County
Story 15
Entry Level One
Foundation Concrete Perimeter
Lot Size Range Non-Applicable
Builder Name Suffolk
Sewer Public Sewer
Water Public
Architectural Style Contemporary
Structure Type Concrete,Stucco
New Construction true
Construction Status Completed
Others
Pets Allowed Yes
HOA Fee Include Insurance,Maintenance Grounds,Management,Recreational Facilities,Security,Sewer,Trash,Water
Senior Community No
Ownership Fee Simple
Monthly Total Fees $1, 991
Acceptable Financing Cash, Conventional
Listing Terms Cash, Conventional
Special Listing Condition None

GET MORE INFORMATION

Partner | Lic# 3002295







