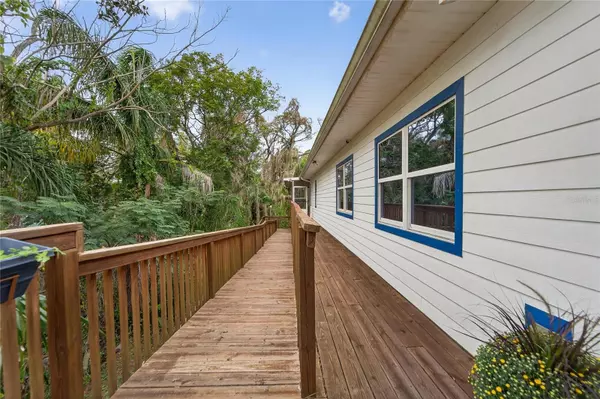
Bought with
3 Beds
3 Baths
2,296 SqFt
3 Beds
3 Baths
2,296 SqFt
Open House
Sat Nov 01, 12:00pm - 3:00pm
Key Details
Property Type Single Family Home
Sub Type Single Family Residence
Listing Status Active
Purchase Type For Sale
Square Footage 2,296 sqft
Price per Sqft $282
Subdivision Meyers Green & H G Thompson
MLS Listing ID TB8441203
Bedrooms 3
Full Baths 3
HOA Y/N No
Year Built 2011
Annual Tax Amount $5,788
Lot Size 0.540 Acres
Acres 0.54
Lot Dimensions 120x198
Property Sub-Type Single Family Residence
Source Stellar MLS
Property Description
Built approximately 14 years ago, the residence combines modern features with timeless appeal. Highlights include a durable metal roof, impact-rated windows and doors, and solar panels that help maintain low monthly electric costs (approximately $29/month). Inside, you'll find newer stainless steel appliances, a whole-house water filtration and softener system, and dual HVAC systems for year-round comfort.
Designed for easy living, the home features an elevator providing access from the ground-level carport to the main floor and down to an expansive 1,320 sq. ft. garage/workshop—ideal for vehicles, boats, and hobbies. Accessibility features include wide doorways and a walk-in tub/spa in the primary suite.
Two additional bedrooms each include walk-in closets, private ensuite baths, and exterior entry doors, offering excellent potential for guest accommodations, multigenerational living, or possible rental opportunities. Situated on over half an acre, the property offers ample space to add a pool or other outdoor features.
Enjoy close proximity to Anclote Village Marina, Miss Viki's waterfront restaurant, and Anclote Park with its swimming area, picnic pavilions, and boat ramps. Downtown Tarpon Springs and the famous Sponge Docks are only minutes away.
Discover the peaceful simplicity of river life in this one-of-a-kind Anclote Village home. Schedule your private showing today
One or more photo(s) have been virtually staged.
Location
State FL
County Pinellas
Community Meyers Green & H G Thompson
Area 34689 - Tarpon Springs
Zoning R-4
Interior
Interior Features Accessibility Features, Attic Ventilator, Ceiling Fans(s), Elevator, Kitchen/Family Room Combo, Open Floorplan, Solid Surface Counters, Solid Wood Cabinets, Walk-In Closet(s), Window Treatments
Heating Central, Electric, Solar
Cooling Central Air
Flooring Carpet, Ceramic Tile, Wood
Fireplace false
Appliance Convection Oven, Dishwasher, Disposal, Dryer, Gas Water Heater, Range Hood, Refrigerator, Touchless Faucet, Washer, Water Filtration System, Water Purifier, Water Softener
Laundry Laundry Room
Exterior
Exterior Feature Awning(s), French Doors, Rain Gutters, Storage
Parking Features Alley Access, Boat, Garage Door Opener, Golf Cart Parking, Ground Level, RV Garage, RV Access/Parking, Tandem, Basement
Garage Spaces 8.0
Utilities Available BB/HS Internet Available, Cable Connected, Electricity Connected, Propane, Water Connected
Roof Type Metal
Porch Front Porch, Rear Porch, Screened, Wrap Around
Attached Garage true
Garage true
Private Pool No
Building
Lot Description In County, Level, Paved, Unincorporated
Story 2
Entry Level Two
Foundation Block, Stilt/On Piling
Lot Size Range 1/2 to less than 1
Sewer Septic Tank
Water Public
Structure Type Cement Siding,Vinyl Siding,Frame
New Construction false
Schools
Elementary Schools Tarpon Springs Elementary-Pn
Middle Schools Tarpon Springs Middle-Pn
High Schools Tarpon Springs High-Pn
Others
Pets Allowed Yes
Senior Community No
Ownership Fee Simple
Acceptable Financing Cash, Conventional, FHA, VA Loan
Listing Terms Cash, Conventional, FHA, VA Loan
Special Listing Condition None
Virtual Tour https://iplayerhd.com/player/video/b943af5f-1d14-4204-a816-079a3fbd751b

GET MORE INFORMATION

Partner | Lic# 3002295







