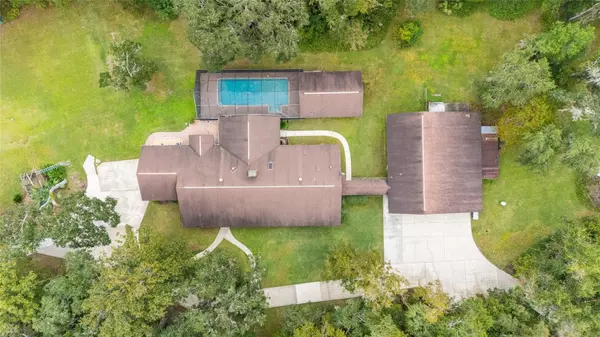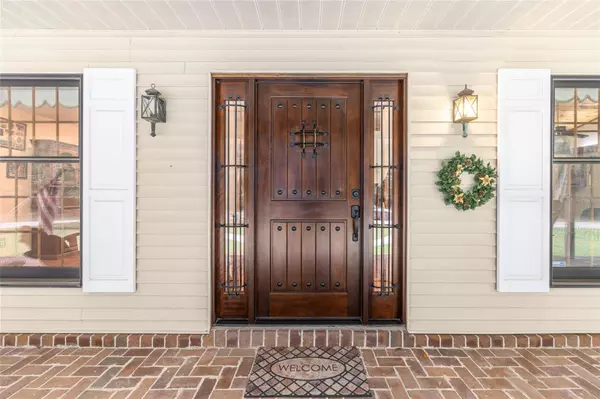
Bought with
4 Beds
5 Baths
3,559 SqFt
4 Beds
5 Baths
3,559 SqFt
Open House
Sat Nov 15, 10:00am - 1:00am
Key Details
Property Type Single Family Home
Sub Type Single Family Residence
Listing Status Active
Purchase Type For Sale
Square Footage 3,559 sqft
Price per Sqft $196
Subdivision Summit 02
MLS Listing ID OM712547
Bedrooms 4
Full Baths 3
Half Baths 2
HOA Y/N No
Year Built 1984
Annual Tax Amount $6,117
Lot Size 4.570 Acres
Acres 4.57
Property Sub-Type Single Family Residence
Source Stellar MLS
Property Description
Step inside to find an airy layout with an atrium that fills the home with natural light, a large pantry for extra storage, and multiple spaces ideal for entertaining or relaxing. Outside, enjoy your very own screened-in inground pool with a spacious paver deck and a nearby cabana studio complete with a full bathroom and plumbing ready for a kitchenette — perfect for guests, in-laws, or a poolside office.
For the hobbyist or entrepreneur, the expansive workshop/garage offers room for 3–4 vehicles, an office, and additional storage, plus a convenient half bath. The circular paved driveway and covered carport provide ample parking, including room for an RV or boat.
This serene property combines privacy and convenience, just minutes from downtown Ocala, hospitals, top private schools, and outdoor destinations like the Florida Greenway for trail riding and hiking, and the Florida Horse Park for equestrian events. Only 10 miles to the World Equestrian Center (WEC), this home's location and acreage make it a rare find in today's market.
Location
State FL
County Marion
Community Summit 02
Area 34476 - Ocala
Zoning A1
Rooms
Other Rooms Den/Library/Office, Formal Dining Room Separate, Inside Utility, Interior In-Law Suite w/Private Entry, Storage Rooms
Interior
Interior Features Built-in Features, Cathedral Ceiling(s), Ceiling Fans(s), Eat-in Kitchen, High Ceilings, Primary Bedroom Main Floor, Solid Wood Cabinets, Thermostat, Vaulted Ceiling(s), Walk-In Closet(s), Window Treatments
Heating Central
Cooling Central Air, Wall/Window Unit(s)
Flooring Carpet, Tile, Wood
Fireplaces Type Living Room, Wood Burning
Furnishings Unfurnished
Fireplace true
Appliance Built-In Oven, Cooktop, Dishwasher, Dryer, Microwave, Range, Refrigerator
Laundry Laundry Room
Exterior
Exterior Feature French Doors, Lighting, Private Mailbox, Rain Gutters, Storage
Parking Features Bath In Garage, Circular Driveway, Covered, Driveway, Garage Faces Side, Oversized, Parking Pad, RV Garage, Workshop in Garage
Garage Spaces 5.0
Pool Gunite, In Ground, Screen Enclosure
Utilities Available BB/HS Internet Available, Electricity Connected, Sewer Connected, Water Connected
View Trees/Woods
Roof Type Shingle
Porch Front Porch, Rear Porch, Screened
Attached Garage true
Garage true
Private Pool Yes
Building
Lot Description Farm, In County, Landscaped, Oversized Lot, Pasture, Private, Paved, Zoned for Horses
Story 1
Entry Level One
Foundation Slab
Lot Size Range 2 to less than 5
Sewer Septic Tank
Water Well
Architectural Style Craftsman
Structure Type Block,Vinyl Siding
New Construction false
Schools
Elementary Schools Shady Hill Elementary School
Others
Pets Allowed Yes
Senior Community No
Ownership Fee Simple
Acceptable Financing Cash, Conventional
Listing Terms Cash, Conventional
Special Listing Condition None
Virtual Tour https://www.propertypanorama.com/instaview/stellar/OM712547

GET MORE INFORMATION

Partner | Lic# 3002295







