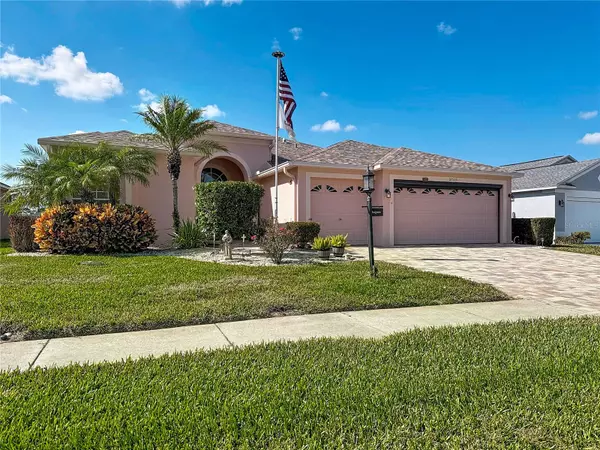
4 Beds
3 Baths
2,274 SqFt
4 Beds
3 Baths
2,274 SqFt
Key Details
Property Type Single Family Home
Sub Type Single Family Residence
Listing Status Active
Purchase Type For Sale
Square Footage 2,274 sqft
Price per Sqft $219
Subdivision Heritage Pines Village 09
MLS Listing ID TB8449275
Bedrooms 4
Full Baths 3
HOA Fees $159/mo
HOA Y/N Yes
Annual Recurring Fee 5448.0
Year Built 2002
Annual Tax Amount $4,283
Lot Size 8,276 Sqft
Acres 0.19
Property Sub-Type Single Family Residence
Source Stellar MLS
Property Description
This home is move-in ready, energy-smart, and packed with big-ticket updates, similar to a brand new home! Heritage Pines offers golf, clubhouse, fitness center, social activities, dining, and 24/7 gated security—everything you want in a vibrant, active Florida lifestyle, perfect for retiring, relocating or a 2nd home. Being close to Beaches, Hospitals, Restaurants, Shopping, and approximately 45 min to Tampa Intl airport makes it the perfect place to relax and call home. You can live the suburban Florida life and yet have short drives to larger cities for fun or business. Come and see this fabulous home and live the life your dreaming of, where every day feels like a vacation in Florida's sunny gentle breeze. Schedule your showing today!
Location
State FL
County Pasco
Community Heritage Pines Village 09
Area 34667 - Hudson/Bayonet Point/Port Richey
Zoning MPUD
Rooms
Other Rooms Family Room, Florida Room, Formal Dining Room Separate, Inside Utility, Interior In-Law Suite w/Private Entry
Interior
Interior Features Cathedral Ceiling(s), Ceiling Fans(s), Eat-in Kitchen, High Ceilings, Kitchen/Family Room Combo, Living Room/Dining Room Combo, Open Floorplan, Primary Bedroom Main Floor, Thermostat, Tray Ceiling(s), Vaulted Ceiling(s), Walk-In Closet(s)
Heating Central, Electric, Heat Pump
Cooling Central Air
Flooring Ceramic Tile, Laminate, Luxury Vinyl
Furnishings Unfurnished
Fireplace false
Appliance Convection Oven, Cooktop, Dishwasher, Disposal, Electric Water Heater, Exhaust Fan, Range, Water Softener
Laundry Electric Dryer Hookup, Inside, Washer Hookup
Exterior
Exterior Feature Outdoor Kitchen, Outdoor Shower, Rain Gutters, Sliding Doors
Garage Spaces 3.0
Pool Gunite, Heated, In Ground, Solar Heat
Community Features Clubhouse, Deed Restrictions, Fitness Center, Gated Community - Guard, Golf Carts OK, Golf, Pool, Restaurant, Sidewalks, Tennis Court(s), Street Lights
Utilities Available BB/HS Internet Available, Cable Connected, Electricity Connected, Fire Hydrant, Phone Available, Propane, Public, Sewer Connected, Sprinkler Meter, Sprinkler Recycled, Underground Utilities, Water Connected
Amenities Available Cable TV, Clubhouse, Fitness Center, Gated, Golf Course, Maintenance, Pool, Security, Tennis Court(s)
Roof Type Shingle
Porch Covered, Rear Porch, Screened
Attached Garage true
Garage true
Private Pool Yes
Building
Story 1
Entry Level One
Foundation Block
Lot Size Range 0 to less than 1/4
Sewer Public Sewer
Water Public
Architectural Style Ranch
Structure Type Block,Stucco
New Construction false
Others
Pets Allowed Yes
HOA Fee Include Guard - 24 Hour,Pool,Maintenance Grounds,Pest Control,Recreational Facilities,Sewer
Senior Community Yes
Ownership Fee Simple
Monthly Total Fees $454
Acceptable Financing Cash, Conventional
Membership Fee Required Required
Listing Terms Cash, Conventional
Special Listing Condition None
Virtual Tour https://www.propertypanorama.com/instaview/stellar/TB8449275

GET MORE INFORMATION

Partner | Lic# 3002295







