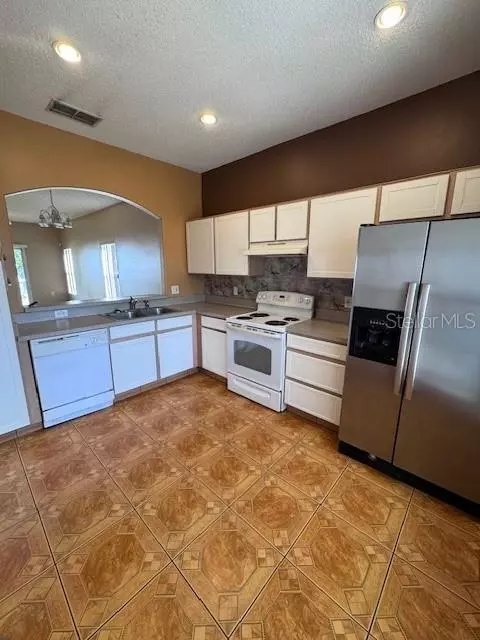
4 Beds
3 Baths
1,900 SqFt
4 Beds
3 Baths
1,900 SqFt
Key Details
Property Type Single Family Home
Sub Type Single Family Residence
Listing Status Active
Purchase Type For Sale
Square Footage 1,900 sqft
Price per Sqft $184
Subdivision Pebble Creek Ph 02
MLS Listing ID O6362154
Bedrooms 4
Full Baths 2
Half Baths 1
HOA Fees $292/qua
HOA Y/N Yes
Annual Recurring Fee 1168.0
Year Built 1999
Annual Tax Amount $5,510
Lot Size 5,662 Sqft
Acres 0.13
Property Sub-Type Single Family Residence
Source Stellar MLS
Property Description
Fantastic investment opportunity on a desirable corner lot! This charming 4 bedroom/2.5 bathroom, 2-story home boasts high ceilings, a fenced backyard, a bonus loft, and a 2-car garage. With great bones and tons of potential, it's perfect for investors or buyers looking to customize. Motivated seller—amazing value for the area! Roof replaced in 2019. AC replaced in 2013. Low HOA! Located in a gated community, convenient to Hunters Creek, Town Loop, 417, 528, and unlimited shopping and dining options!
Location
State FL
County Orange
Community Pebble Creek Ph 02
Area 32824 - Orlando/Taft / Meadow Woods
Zoning P-D
Rooms
Other Rooms Den/Library/Office, Inside Utility, Loft
Interior
Interior Features Cathedral Ceiling(s), Ceiling Fans(s), Eat-in Kitchen, High Ceilings, Living Room/Dining Room Combo, Vaulted Ceiling(s), Walk-In Closet(s), Window Treatments
Heating Central
Cooling Central Air
Flooring Carpet, Ceramic Tile, Linoleum
Furnishings Unfurnished
Fireplace false
Appliance Dishwasher, Disposal, Dryer, Range, Refrigerator, Washer
Laundry Laundry Room
Exterior
Exterior Feature Sidewalk, Sliding Doors
Garage Spaces 2.0
Fence Wood
Community Features Clubhouse, Community Mailbox, Gated Community - No Guard, Park, Playground, Pool
Utilities Available Electricity Connected
Roof Type Shingle
Porch Covered, Front Porch, Rear Porch
Attached Garage true
Garage true
Private Pool No
Building
Lot Description Corner Lot, City Limits, In County
Story 2
Entry Level Two
Foundation Slab
Lot Size Range 0 to less than 1/4
Sewer Public Sewer
Water Public
Unit Floor 1
Structure Type Stucco
New Construction false
Schools
Elementary Schools Oakshire Elem
Middle Schools Meadow Wood Middle
High Schools Cypress Creek High
Others
Pets Allowed Cats OK, Dogs OK
Senior Community No
Ownership Fee Simple
Monthly Total Fees $97
Acceptable Financing Cash, Conventional
Membership Fee Required Required
Listing Terms Cash, Conventional
Special Listing Condition None
Virtual Tour https://www.propertypanorama.com/instaview/stellar/O6362154

GET MORE INFORMATION

Partner | Lic# 3002295







