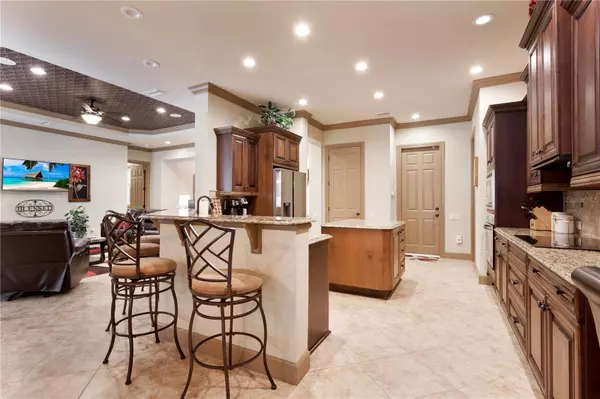
3 Beds
3 Baths
2,662 SqFt
3 Beds
3 Baths
2,662 SqFt
Open House
Sat Nov 22, 10:00am - 3:00pm
Sun Nov 23, 1:00pm - 4:00pm
Sat Nov 29, 10:00am - 3:00pm
Key Details
Property Type Single Family Home
Sub Type Single Family Residence
Listing Status Active
Purchase Type For Sale
Square Footage 2,662 sqft
Price per Sqft $225
Subdivision Juliette Falls
MLS Listing ID TB8450048
Bedrooms 3
Full Baths 3
Construction Status Completed
HOA Fees $110/mo
HOA Y/N Yes
Annual Recurring Fee 1320.0
Year Built 2008
Annual Tax Amount $7,726
Lot Size 9,583 Sqft
Acres 0.22
Lot Dimensions 81x120
Property Sub-Type Single Family Residence
Source Stellar MLS
Property Description
Location
State FL
County Marion
Community Juliette Falls
Area 34432 - Dunnellon
Zoning PUD
Rooms
Other Rooms Attic, Breakfast Room Separate, Den/Library/Office, Formal Dining Room Separate, Great Room
Interior
Interior Features Built-in Features, Ceiling Fans(s), Crown Molding, Eat-in Kitchen, High Ceilings, Open Floorplan, Primary Bedroom Main Floor, Solid Surface Counters, Split Bedroom, Stone Counters, Thermostat, Tray Ceiling(s), Walk-In Closet(s), Window Treatments
Heating Electric, Exhaust Fan, Heat Pump
Cooling Central Air
Flooring Carpet, Tile, Wood
Furnishings Negotiable
Fireplace false
Appliance Built-In Oven, Cooktop, Dishwasher, Disposal, Dryer, Electric Water Heater, Exhaust Fan, Microwave, Refrigerator, Washer, Wine Refrigerator
Laundry Laundry Room
Exterior
Exterior Feature Dog Run, Lighting, Outdoor Grill, Outdoor Kitchen, Sidewalk, Sliding Doors, Sprinkler Metered
Parking Features Driveway, Garage Door Opener, Other, Oversized, Garage
Garage Spaces 2.0
Pool Auto Cleaner, Gunite, Heated, In Ground, Lighting, Pool Sweep, Screen Enclosure, Self Cleaning
Community Features Gated Community - Guard, Golf Carts OK, Golf, Sidewalks, Special Community Restrictions
Utilities Available Cable Connected, Electricity Connected, Fiber Optics, Phone Available, Propane, Public, Sewer Connected, Sprinkler Well, Underground Utilities, Water Connected
Amenities Available Clubhouse, Gated, Golf Course
View Pool
Roof Type Tile
Porch Covered, Front Porch, Patio, Screened
Attached Garage true
Garage true
Private Pool Yes
Building
Lot Description Level, Near Golf Course, Sidewalk, Paved
Story 1
Entry Level One
Foundation Other
Lot Size Range 0 to less than 1/4
Builder Name Arthur Rutenberg/Midas Const
Sewer Public Sewer
Water Public
Architectural Style Ranch
Structure Type Block,Stucco
New Construction false
Construction Status Completed
Schools
Elementary Schools Dunnellon Elementary School
Middle Schools Dunnellon Middle School
High Schools Dunnellon High School
Others
Pets Allowed Breed Restrictions, Yes
HOA Fee Include Common Area Taxes,Escrow Reserves Fund,Insurance,Maintenance Grounds,Maintenance,Private Road
Senior Community No
Ownership Fee Simple
Monthly Total Fees $110
Acceptable Financing Cash, Conventional, FHA, VA Loan
Membership Fee Required Required
Listing Terms Cash, Conventional, FHA, VA Loan
Special Listing Condition None
Virtual Tour https://www.propertypanorama.com/instaview/stellar/TB8450048

GET MORE INFORMATION

Partner | Lic# 3002295







