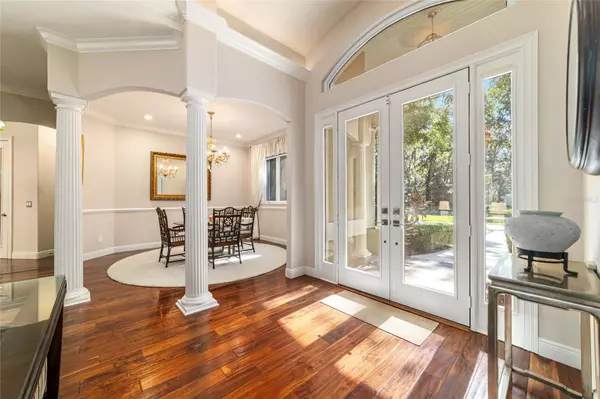
4 Beds
3 Baths
3,063 SqFt
4 Beds
3 Baths
3,063 SqFt
Key Details
Property Type Single Family Home
Sub Type Single Family Residence
Listing Status Active
Purchase Type For Sale
Square Footage 3,063 sqft
Price per Sqft $324
Subdivision Country Club/Ocala Un 01
MLS Listing ID OM713811
Bedrooms 4
Full Baths 3
HOA Fees $2,441/ann
HOA Y/N Yes
Annual Recurring Fee 2441.54
Year Built 1996
Annual Tax Amount $5,778
Lot Size 1.000 Acres
Acres 1.0
Lot Dimensions 159x274
Property Sub-Type Single Family Residence
Source Stellar MLS
Property Description
Location
State FL
County Marion
Community Country Club/Ocala Un 01
Area 34480 - Ocala
Zoning R1
Rooms
Other Rooms Family Room, Formal Dining Room Separate, Formal Living Room Separate
Interior
Interior Features Ceiling Fans(s), Crown Molding, Open Floorplan, Split Bedroom, Stone Counters, Walk-In Closet(s), Window Treatments
Heating Electric, Heat Pump
Cooling Central Air
Flooring Carpet, Tile, Wood
Fireplaces Type Wood Burning
Furnishings Unfurnished
Fireplace true
Appliance Dishwasher, Dryer, Electric Water Heater, Microwave, Range, Refrigerator, Washer, Water Softener
Laundry Inside, Laundry Room
Exterior
Exterior Feature French Doors, Sliding Doors
Garage Spaces 3.0
Pool In Ground
Community Features Deed Restrictions, Golf Carts OK, Golf, Street Lights
Utilities Available Cable Connected, Electricity Connected, Underground Utilities
Amenities Available Gated
View Golf Course
Roof Type Shingle
Attached Garage true
Garage true
Private Pool Yes
Building
Lot Description In County, Landscaped, On Golf Course, Paved
Story 1
Entry Level One
Foundation Slab
Lot Size Range 1 to less than 2
Sewer Septic Tank
Water Well
Structure Type Block,Stucco
New Construction false
Schools
Elementary Schools Shady Hill Elementary School
Middle Schools Belleview Middle School
High Schools Belleview High School
Others
Pets Allowed Yes
HOA Fee Include Common Area Taxes,Trash
Senior Community No
Ownership Fee Simple
Monthly Total Fees $203
Membership Fee Required Required
Special Listing Condition None

GET MORE INFORMATION

Partner | Lic# 3002295







