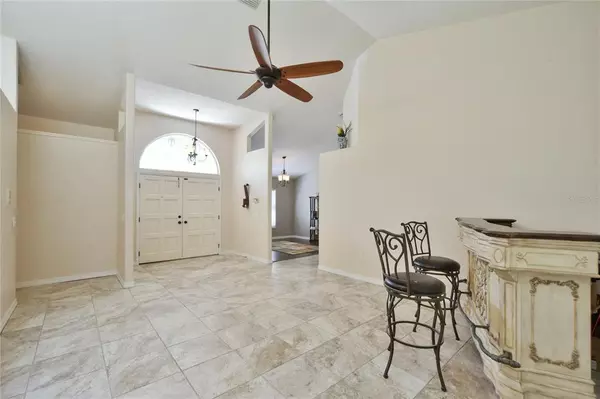$379,000
$379,000
For more information regarding the value of a property, please contact us for a free consultation.
4 Beds
3 Baths
2,568 SqFt
SOLD DATE : 11/30/2021
Key Details
Sold Price $379,000
Property Type Single Family Home
Sub Type Single Family Residence
Listing Status Sold
Purchase Type For Sale
Square Footage 2,568 sqft
Price per Sqft $147
Subdivision Silver Meadows
MLS Listing ID OM626565
Sold Date 11/30/21
Bedrooms 4
Full Baths 3
HOA Fees $33/ann
HOA Y/N Yes
Year Built 1990
Annual Tax Amount $2,375
Lot Size 1.040 Acres
Acres 1.04
Lot Dimensions 139x279
Property Description
This unique updated 4/3 home sits on a 1.04 acre lot at the end of a cul de sac at the top of a rolling hill. Plenty of room in the back yard to build the pool of your dreams and you can enjoy the privacy of no one ever living behind you! You're only approx. 72 miles to Daytona beach and approx. 30 minutes to Lake Weir. The kitchen cabinets are updated and have granite counter tops and is open to the family room. The entire outside of the home is newly painted and a brand new AC unit with a 10 year warranty is waiting to be registered in your name! The shed in the backyard is included along with the gorgeous (movable) bar that is in the living room with a style that ties into the mantle around the wood burning fireplace in the family room as well as the kitchen cabinets. This home has a water system, gas range and gas water heater. This won't last long!
Location
State FL
County Marion
Community Silver Meadows
Zoning R1
Interior
Interior Features Built-in Features, Cathedral Ceiling(s), Ceiling Fans(s), Eat-in Kitchen, High Ceilings, Kitchen/Family Room Combo, Skylight(s), Stone Counters, Walk-In Closet(s), Window Treatments
Heating Natural Gas
Cooling Central Air
Flooring Carpet, Ceramic Tile
Fireplaces Type Wood Burning
Fireplace true
Appliance Dishwasher, Disposal, Dryer, Gas Water Heater, Range, Range Hood, Refrigerator, Washer
Exterior
Exterior Feature French Doors, Sidewalk
Garage Spaces 2.0
Community Features Gated, Golf Carts OK, Tennis Courts
Utilities Available Electricity Connected, Natural Gas Connected, Sewer Connected, Water Connected
Waterfront false
Roof Type Shingle
Attached Garage true
Garage true
Private Pool No
Building
Lot Description Cul-De-Sac, Oversized Lot, Paved
Story 1
Entry Level One
Foundation Slab
Lot Size Range 1 to less than 2
Sewer Septic Tank
Water Well
Structure Type Stucco
New Construction false
Others
Pets Allowed Yes
Senior Community No
Ownership Fee Simple
Monthly Total Fees $33
Membership Fee Required Required
Special Listing Condition None
Read Less Info
Want to know what your home might be worth? Contact us for a FREE valuation!

Our team is ready to help you sell your home for the highest possible price ASAP

© 2024 My Florida Regional MLS DBA Stellar MLS. All Rights Reserved.
Bought with STELLAR NON-MEMBER OFFICE
GET MORE INFORMATION

Partner | Lic# 3002295







