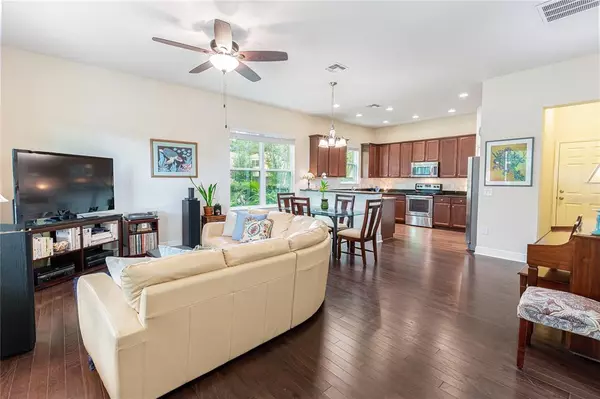$438,000
$425,000
3.1%For more information regarding the value of a property, please contact us for a free consultation.
3 Beds
3 Baths
1,786 SqFt
SOLD DATE : 11/08/2021
Key Details
Sold Price $438,000
Property Type Single Family Home
Sub Type Single Family Residence
Listing Status Sold
Purchase Type For Sale
Square Footage 1,786 sqft
Price per Sqft $245
Subdivision Baldwin Cove
MLS Listing ID O5975308
Sold Date 11/08/21
Bedrooms 3
Full Baths 2
Half Baths 1
Construction Status Inspections
HOA Fees $102/qua
HOA Y/N Yes
Originating Board Stellar MLS
Year Built 2015
Annual Tax Amount $2,354
Lot Size 3,484 Sqft
Acres 0.08
Lot Dimensions 40x85
Property Description
Uniquely situated on a corner lot, bursting with natural sunlight, and overlooking 2 ponds, this home offers the most prime location in Baldwin Cove! The original owners have impeccably maintained their 3 bed/2.5 bath home and added wonderful upgrades when they built it in 2015. The front porch rocking chairs are the perfect spot to soak in the sunrises and sunsets, in front of the pond! Enter to an open floorplan, with gorgeous, rich wood floors spanning the first floor. The airy living space features an open living/dinette/kitchen combo, lined with large windows, that perfectly frame the fabulous views. The South-facing front door includes a secondary glass storm door, with a screen, that allows for more sunlight & fresh air, while providing double security. The kitchen features a walk-in pantry, tons of counter space, stainless-steel appliances, and a high bar to serve next to the dinette area, or for additional dining space. A conveniently located powder room, just off the garage entrance, completes the first floor. Upstairs, you’ll be greeted by a large & functional loft, with large windows overlooking the pond and fountain. This is the perfect location for your office/desk, with direct views of the water. On the 2nd floor, the Main bedroom is spacious and well-laid-out, with a bath featuring a linen closet, split vanities, a private water closet, and a 6.5x7.5 walk-in closet. The 2 additional bedrooms overlook the front pond, with easy access to the 2nd full bathroom with a tub. The 2nd floor is complete with a laundry room that includes a washer and dryer, and a 2nd linen closet. Parking options are plentiful, with a 2-car garage, plus several parallel parking spaces lining the back and side streets. The quaint neighborhood of Baldwin Cove is conveniently located next to Baldwin Park, Cady Way Trail, and Downtown Orlando, with easy access to the airport. Best of all...on clear days, you can see the space shuttle launch out in front! This is the perfect place to call home! Room Feature: Linen Closet In Bath (Primary Bathroom).
Location
State FL
County Orange
Community Baldwin Cove
Zoning PD/AN
Rooms
Other Rooms Inside Utility, Loft
Interior
Interior Features Ceiling Fans(s), High Ceilings, Kitchen/Family Room Combo, PrimaryBedroom Upstairs, Open Floorplan, Stone Counters, Walk-In Closet(s)
Heating Central
Cooling Central Air
Flooring Carpet, Wood
Fireplace false
Appliance Dishwasher, Disposal, Dryer, Microwave, Range, Refrigerator, Washer
Laundry Inside, Upper Level
Exterior
Exterior Feature Irrigation System, Sidewalk
Garage Driveway, Garage Door Opener, Garage Faces Rear, On Street
Garage Spaces 2.0
Community Features Sidewalks
Utilities Available BB/HS Internet Available, Cable Available, Electricity Connected, Public, Sewer Connected, Water Connected
Waterfront false
View Y/N 1
View Water
Roof Type Shingle
Porch Covered, Front Porch
Attached Garage true
Garage true
Private Pool No
Building
Lot Description Corner Lot, City Limits, Sidewalk, Paved
Entry Level Two
Foundation Slab
Lot Size Range 0 to less than 1/4
Builder Name Meritage Homes
Sewer Public Sewer
Water Public
Architectural Style Traditional
Structure Type Block,Concrete,Stucco,Wood Frame
New Construction false
Construction Status Inspections
Schools
Elementary Schools Baldwin Park Elementary
Middle Schools Glenridge Middle
High Schools Winter Park High
Others
Pets Allowed Yes
HOA Fee Include Common Area Taxes,Escrow Reserves Fund
Senior Community No
Ownership Fee Simple
Monthly Total Fees $102
Acceptable Financing Cash, Conventional
Membership Fee Required Required
Listing Terms Cash, Conventional
Special Listing Condition None
Read Less Info
Want to know what your home might be worth? Contact us for a FREE valuation!

Our team is ready to help you sell your home for the highest possible price ASAP

© 2024 My Florida Regional MLS DBA Stellar MLS. All Rights Reserved.
Bought with REDFIN CORPORATION
GET MORE INFORMATION

Partner | Lic# 3002295







