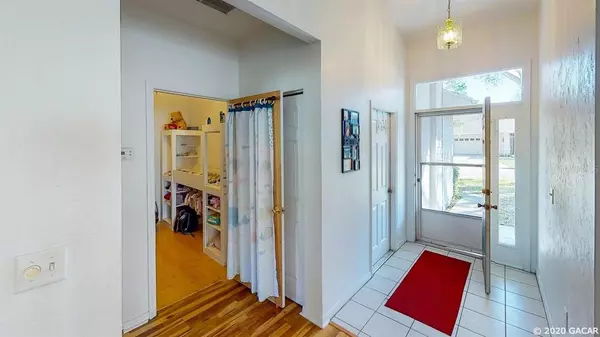$226,000
$232,900
3.0%For more information regarding the value of a property, please contact us for a free consultation.
3 Beds
2 Baths
1,535 SqFt
SOLD DATE : 05/08/2020
Key Details
Sold Price $226,000
Property Type Single Family Home
Sub Type Single Family Residence
Listing Status Sold
Purchase Type For Sale
Square Footage 1,535 sqft
Price per Sqft $147
Subdivision Capri
MLS Listing ID GC432708
Sold Date 05/08/20
Bedrooms 3
Full Baths 2
HOA Fees $75/mo
HOA Y/N Yes
Year Built 1996
Annual Tax Amount $3,513
Lot Size 6,969 Sqft
Acres 0.16
Property Description
Looking for a split floor plan 3 bedroom 2 bath plus an office on a cul de sac in the hottest neighborhood in town? Here it is. As you walk in the door the stunning wood floors makes this home feel massive. The sliding door in the living room opens up to a large fenced in back yard and a great patio area for entertaining. The kitchen is a cooks dream. The amount of counter space is cabinets is like no other. There is a breakfast nook that also has a sliding door that leads out to the back yard that is great for cookouts plus a formal dining room. The master bedroom is good size with a large walk in closet and a master bath that has everything you want. The additional room is perfect for an office, baby room, play room, or additional storage. The guest rooms are also good size with amazing natural light. Capri is a hot neighborhood with great amenities. The roof is only a couple years old, a brand new AC. You will not be disappointed.
Location
State FL
County Alachua
Community Capri
Rooms
Other Rooms Family Room
Interior
Interior Features Ceiling Fans(s), Eat-in Kitchen, High Ceilings, Living Room/Dining Room Combo, Split Bedroom, Vaulted Ceiling(s)
Heating Central, Electric
Flooring Laminate, Tile
Appliance Dishwasher, Disposal, Dryer, Gas Water Heater, Microwave, Oven, Refrigerator, Washer
Laundry In Garage
Exterior
Exterior Feature Other
Garage Driveway, Garage Door Opener
Garage Spaces 2.0
Fence Boundary Fencing, Wood
Community Features Playground, Pool, Sidewalks
Utilities Available BB/HS Internet Available, Cable Available, Street Lights, Underground Utilities, Water - Multiple Meters
Amenities Available Clubhouse, Playground, Pool
Roof Type Shingle
Porch Screened
Attached Garage true
Garage true
Private Pool No
Building
Lot Description Cul-De-Sac, Other
Foundation Slab
Lot Size Range 0 to less than 1/4
Architectural Style Traditional
Structure Type Cement Siding,Concrete,Frame
Schools
Elementary Schools C. W. Norton Elementary School-Al
Middle Schools Westwood Middle School-Al
High Schools Gainesville High School-Al
Others
HOA Fee Include Other
Acceptable Financing Cash, Conventional
Membership Fee Required Required
Listing Terms Cash, Conventional
Read Less Info
Want to know what your home might be worth? Contact us for a FREE valuation!

Our team is ready to help you sell your home for the highest possible price ASAP

© 2024 My Florida Regional MLS DBA Stellar MLS. All Rights Reserved.
Bought with Keller Williams Gainesville Realty Partners
GET MORE INFORMATION

Partner | Lic# 3002295







