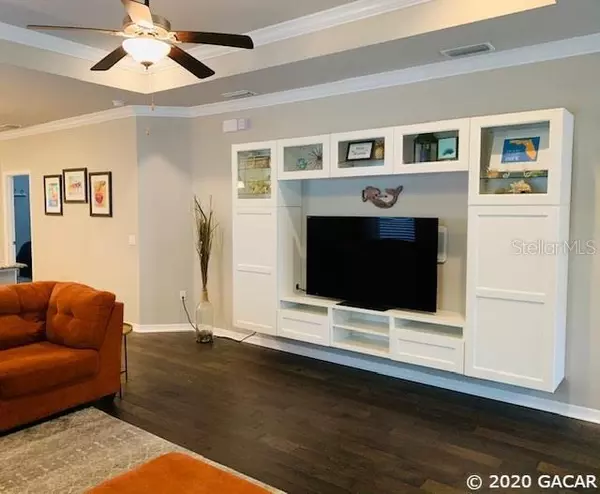$295,000
$293,500
0.5%For more information regarding the value of a property, please contact us for a free consultation.
3 Beds
2 Baths
1,663 SqFt
SOLD DATE : 12/28/2020
Key Details
Sold Price $295,000
Property Type Single Family Home
Sub Type Single Family Residence
Listing Status Sold
Purchase Type For Sale
Square Footage 1,663 sqft
Price per Sqft $177
Subdivision Longleaf
MLS Listing ID GC439641
Sold Date 12/28/20
Bedrooms 3
Full Baths 2
HOA Fees $115/mo
HOA Y/N Yes
Year Built 2014
Annual Tax Amount $3,848
Lot Size 4,356 Sqft
Acres 0.1
Property Description
Absolutely gorgeous former PARADE of HOME in a highly desired neighborhood of Long Leaf Village. Home features an opened 2 way split floor plan with 3 bedroom plus office, 2 bathroom, 2 car garage, a paved patio that''s great for BBQ. This home welcomes you to a spacious great room with tray ceiling, handscraped hard wood flooring, wall unit entertainment center, crown molding through out. Kitchen is an entertainer''s dream with easy to maintain quartz countertop, soft closing 42" cabinets, and stainless steel appliances. The master bedroom boasted lighted tray ceiling and large walk-in closet. Granite countertop in both bathroom. Home is back up to a wooded walking trail and fence in backyard provides extra privacy. HOA maintains front yard lawn and landscaping. Long leaf is a family friendly neighborhood with beach entrance pool, kiddie fountain, playground, club house, fitness center, tennis and basketball court. It''s convenient to Shands, UF, Butler plaza, Celebration Pointe, North Florida Regional MC, and Santa Fe College. Call today for showing!
Location
State FL
County Alachua
Community Longleaf
Interior
Interior Features Ceiling Fans(s), Crown Molding, Eat-in Kitchen, Other, Split Bedroom
Heating Central, Electric
Flooring Carpet, Wood
Appliance Cooktop, Dishwasher, Disposal, Electric Water Heater, ENERGY STAR Qualified Appliances, Microwave, Oven, Refrigerator
Exterior
Exterior Feature Lighting
Garage Driveway, Garage Door Opener, Garage Faces Rear, Garage Faces Side
Garage Spaces 2.0
Fence Wood
Community Features Fitness Center, Playground, Pool, Sidewalks, Tennis Courts
Utilities Available Street Lights, Water - Multiple Meters
Amenities Available Clubhouse, Playground, Pool, Tennis Court(s)
Roof Type Shingle
Porch Patio
Attached Garage true
Garage true
Private Pool No
Building
Lot Description Other, Sidewalk
Foundation Slab
Lot Size Range 0 to less than 1/4
Builder Name Robinshore, Inc
Architectural Style Craftsman, Patio Home
Structure Type Cement Siding,Concrete,Frame
Schools
Elementary Schools Kimball Wiles Elementary School-Al
Middle Schools Kanapaha Middle School-Al
High Schools Gainesville High School-Al
Others
HOA Fee Include Maintenance Structure,Maintenance Grounds,Other
Acceptable Financing Cash, FHA, VA Loan
Membership Fee Required Required
Listing Terms Cash, FHA, VA Loan
Read Less Info
Want to know what your home might be worth? Contact us for a FREE valuation!

Our team is ready to help you sell your home for the highest possible price ASAP

© 2024 My Florida Regional MLS DBA Stellar MLS. All Rights Reserved.
Bought with Keller Williams Gainesville Realty Partners
GET MORE INFORMATION

Partner | Lic# 3002295







