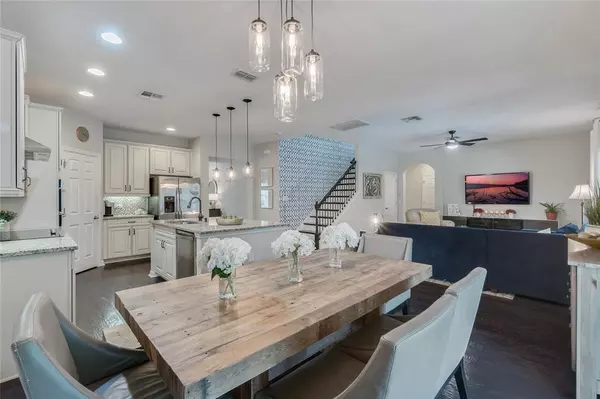$560,000
$550,000
1.8%For more information regarding the value of a property, please contact us for a free consultation.
4 Beds
3 Baths
2,627 SqFt
SOLD DATE : 11/24/2021
Key Details
Sold Price $560,000
Property Type Single Family Home
Sub Type Single Family Residence
Listing Status Sold
Purchase Type For Sale
Square Footage 2,627 sqft
Price per Sqft $213
Subdivision Fells Landing
MLS Listing ID O5953331
Sold Date 11/24/21
Bedrooms 4
Full Baths 2
Half Baths 1
HOA Fees $69/qua
HOA Y/N Yes
Year Built 2014
Annual Tax Amount $6,189
Lot Size 8,276 Sqft
Acres 0.19
Lot Dimensions 65x130
Property Description
Gorgeously appointed pool home in Lake Nona filled with upgrades and energy-saving features. No need to worry about building or installing a pool when a beauty like this is move-in ready. Exquisite hand-scraped engineered wood floors adorn the entire first floor living area, giving this home warmth and character the moment you step inside. Off the foyer is a flex space, perfectly suited as a formal living room, formal dining room, or home office. The heart of the home is an open concept kitchen, casual dining, and family room. The gourmet kitchen features awe-inspiring 42" solid wood cabinetry with hand-painted detailing, soft-close features, dovetailed drawers, and under-cabinet lighting. Stainless steel appliances include a built-in oven and microwave. A walk-in pantry provides voluminous storage, which everyone will appreciate. This living area overlooks the picturesque pool and covered patio, which spans the entire width of the home. Mature bamboo provides a tranquil privacy screen and large sliding doors turn this indoor/outdoor living area into the perfect spot for entertaining. The decorative staircase with solid wood treads and wrought-iron spindles beckons you to explore upstairs, where the four bedrooms are split for privacy around a large, central loft. The master suite features a tray ceiling, walk-in closet, and ensuite bath with dual sinks and a spacious shower. Each bedroom is nicely sized and two feature walk-in closets. The laundry room is also upstairs for convenience. Additional amenities include a 2-car garage, low-E double pane windows, spray foam insulation, and 15 SEER HVAC system. Residents of Fells Landing enjoy a community park, playground, dog park, and top rated schools. Enjoy living in one of Florida's hottest communities, minutes from Medical City and Orlando International Airport.
Location
State FL
County Orange
Community Fells Landing
Zoning R-1/AN
Rooms
Other Rooms Bonus Room, Den/Library/Office, Family Room, Formal Dining Room Separate, Formal Living Room Separate, Great Room, Inside Utility, Loft
Interior
Interior Features Ceiling Fans(s), Eat-in Kitchen, High Ceilings, Kitchen/Family Room Combo, Living Room/Dining Room Combo, Dormitorio Principal Arriba, Open Floorplan, Solid Wood Cabinets, Split Bedroom, Stone Counters, Thermostat, Tray Ceiling(s), Walk-In Closet(s), Window Treatments
Heating Central, Electric
Cooling Central Air
Flooring Carpet, Ceramic Tile, Hardwood, Tile
Furnishings Unfurnished
Fireplace false
Appliance Cooktop, Dishwasher, Disposal, Electric Water Heater, Microwave, Range Hood, Refrigerator
Laundry Inside, Laundry Room, Upper Level
Exterior
Exterior Feature Irrigation System, Lighting, Sidewalk, Sliding Doors
Garage Driveway, Garage Door Opener
Garage Spaces 2.0
Pool Child Safety Fence, Gunite, In Ground, Lighting, Screen Enclosure
Community Features Deed Restrictions, Park, Playground, Sidewalks
Utilities Available BB/HS Internet Available, Cable Available, Electricity Connected, Public, Sewer Connected, Underground Utilities, Water Connected
Amenities Available Park, Playground
Waterfront false
View Pool
Roof Type Metal,Shingle
Porch Covered, Front Porch, Patio, Rear Porch, Screened
Attached Garage true
Garage true
Private Pool Yes
Building
Lot Description City Limits, Sidewalk, Paved
Story 2
Entry Level Two
Foundation Slab
Lot Size Range 0 to less than 1/4
Builder Name MERITAGE HOMES
Sewer Public Sewer
Water Public
Architectural Style Craftsman
Structure Type Block,Stucco
New Construction false
Schools
Elementary Schools Laureate Park Elementary
Middle Schools Lake Nona Middle School
High Schools Lake Nona High
Others
Pets Allowed Yes
Senior Community No
Ownership Fee Simple
Monthly Total Fees $69
Acceptable Financing Cash, Conventional, VA Loan
Membership Fee Required Required
Listing Terms Cash, Conventional, VA Loan
Special Listing Condition None
Read Less Info
Want to know what your home might be worth? Contact us for a FREE valuation!

Our team is ready to help you sell your home for the highest possible price ASAP

© 2024 My Florida Regional MLS DBA Stellar MLS. All Rights Reserved.
Bought with KELLER WILLIAMS REALTY AT THE PARKS
GET MORE INFORMATION

Partner | Lic# 3002295







