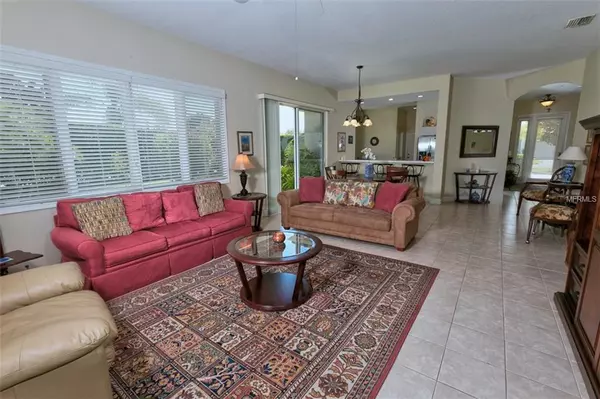$307,000
$329,000
6.7%For more information regarding the value of a property, please contact us for a free consultation.
2 Beds
2 Baths
1,830 SqFt
SOLD DATE : 05/15/2019
Key Details
Sold Price $307,000
Property Type Single Family Home
Sub Type Single Family Residence
Listing Status Sold
Purchase Type For Sale
Square Footage 1,830 sqft
Price per Sqft $167
Subdivision Rosedale Highlands Sp D Unit 2
MLS Listing ID A4405819
Sold Date 05/15/19
Bedrooms 2
Full Baths 2
Construction Status Inspections
HOA Fees $122/ann
HOA Y/N Yes
Year Built 2006
Annual Tax Amount $4,936
Lot Size 0.260 Acres
Acres 0.26
Property Description
Absolutely fantastic. One of the finest homes in popular Rosedale, a golf community. This light and bright home has the best of everything for the most discriminating of owners. Open floor plan; 2 bedroom, 2 bath plus den (currently used as a 3rd bedroom) home offers first class amenities including large lanai, custom heated pool, spa with waterfall feature and pavers so you can entertain in style and elegance. Lush tropical landscaping. Furnished and ready to move into so you can enjoy all the comforts of this home. Low HOA fee includes painting of the exterior, cleaning of roof and lawn maintenance. Golf membership is optional. Start living the Florida lifestyle today. What more could you ask for?
Location
State FL
County Manatee
Community Rosedale Highlands Sp D Unit 2
Zoning PDR/WP
Direction E
Rooms
Other Rooms Breakfast Room Separate, Den/Library/Office, Great Room, Inside Utility
Interior
Interior Features Ceiling Fans(s), Eat-in Kitchen, High Ceilings, Living Room/Dining Room Combo, Open Floorplan, Thermostat, Walk-In Closet(s), Window Treatments
Heating Central, Electric
Cooling Central Air
Flooring Carpet, Ceramic Tile
Furnishings Furnished
Fireplace false
Appliance Dishwasher, Disposal, Dryer, Gas Water Heater, Microwave, Range, Refrigerator, Washer
Laundry Inside, Laundry Room
Exterior
Exterior Feature Irrigation System, Rain Gutters, Sidewalk, Sliding Doors
Garage Driveway, Garage Door Opener
Garage Spaces 2.0
Pool Auto Cleaner, Gunite, Heated, In Ground, Lighting, Other, Screen Enclosure, Self Cleaning
Community Features Deed Restrictions, Fitness Center, Gated, Golf, Pool, Sidewalks, Tennis Courts
Utilities Available Cable Connected, Electricity Available, Public, Sprinkler Meter, Underground Utilities
Amenities Available Cable TV, Fitness Center, Gated, Pool, Security, Tennis Court(s)
Waterfront false
View Pool
Roof Type Tile
Porch Covered, Enclosed, Screened
Attached Garage true
Garage true
Private Pool Yes
Building
Lot Description Corner Lot, Near Golf Course, Sidewalk, Paved
Entry Level One
Foundation Slab
Lot Size Range 1/4 Acre to 21779 Sq. Ft.
Sewer Public Sewer
Water None, Public
Architectural Style Florida
Structure Type Block,Stucco
New Construction false
Construction Status Inspections
Others
Pets Allowed Number Limit
HOA Fee Include Cable TV,Escrow Reserves Fund,Internet,Maintenance Grounds,Private Road,Security
Senior Community No
Ownership Fee Simple
Monthly Total Fees $287
Acceptable Financing Cash, Conventional
Membership Fee Required Required
Listing Terms Cash, Conventional
Num of Pet 3
Special Listing Condition None
Read Less Info
Want to know what your home might be worth? Contact us for a FREE valuation!

Our team is ready to help you sell your home for the highest possible price ASAP

© 2024 My Florida Regional MLS DBA Stellar MLS. All Rights Reserved.
Bought with ROSEDALE REALTY INC
GET MORE INFORMATION

Partner | Lic# 3002295







