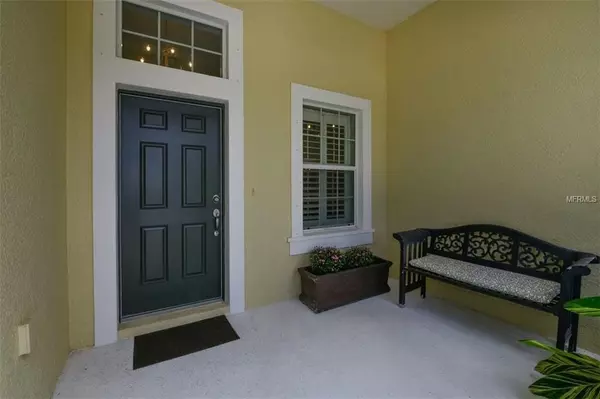$370,000
$399,900
7.5%For more information regarding the value of a property, please contact us for a free consultation.
3 Beds
2 Baths
2,278 SqFt
SOLD DATE : 12/18/2018
Key Details
Sold Price $370,000
Property Type Single Family Home
Sub Type Single Family Residence
Listing Status Sold
Purchase Type For Sale
Square Footage 2,278 sqft
Price per Sqft $162
Subdivision Rivers Reach
MLS Listing ID A4415370
Sold Date 12/18/18
Bedrooms 3
Full Baths 2
Construction Status No Contingency
HOA Fees $12/qua
HOA Y/N Yes
Year Built 2014
Annual Tax Amount $6,112
Lot Size 0.370 Acres
Acres 0.37
Property Description
Welcome to this stunning Aqua Breeze home built by Neal Communities in the heart of River’s Reach. Upon entering you’ll be awed by the sparkling lake views, architectural detailing, plantation shutters, custom window treatments, ceramic tile on the diagonal, designer lighting and high-end finishes. Your inner chef will applaud the open kitchen showcasing a large island with counter-height seating, granite counters, stainless steel appliances, spacious dinette and an abundance of wood cabinetry. Enjoy entertaining family and friends in the bright and open formal dining room and spacious great room with glass sliders to the lanai and speakers both inside and out. After a long day, retreat to the Master Suite complete with his and hers custom walk-in closets and en-suite master bath featuring dual sinks and a spacious walk-in shower. There is plenty of space for guests with two guest bedrooms and guest bathroom. Enjoy peace and quiet or your favorite book in the private and cozy den. The outdoors beckon you through sliding glass doors to a spacious lanai featuring a saltwater pool with Pebble Tec, water feature and picturesque lake views. River’s Reach is a gated community with luxurious amenities including clubhouse, resort-style pool, fitness center, canoe and kayak launch, nature trails and low HOA fees. River’s Reach is the first neighborhood in Parrish once you leave Bradenton. Conveniently close to shopping, fine dining and entertaining, plus easy access to I-75, Lakewood Ranch, Bradenton and Sarasota.
Location
State FL
County Manatee
Community Rivers Reach
Zoning PDR
Rooms
Other Rooms Den/Library/Office, Formal Dining Room Separate, Great Room
Interior
Interior Features Ceiling Fans(s), Crown Molding, Eat-in Kitchen, Open Floorplan, Solid Surface Counters, Solid Wood Cabinets, Split Bedroom, Stone Counters, Thermostat, Walk-In Closet(s), Window Treatments
Heating Central, Electric
Cooling Central Air
Flooring Carpet, Ceramic Tile, Laminate
Furnishings Unfurnished
Fireplace false
Appliance Dishwasher, Disposal, Dryer, Electric Water Heater, Microwave, Range, Refrigerator, Washer
Laundry Inside, Laundry Room
Exterior
Exterior Feature Hurricane Shutters, Irrigation System, Lighting, Rain Gutters, Sidewalk, Sliding Doors
Garage Driveway, Garage Door Opener, Garage Faces Side, Parking Pad
Garage Spaces 3.0
Pool Child Safety Fence, In Ground, Salt Water, Screen Enclosure
Community Features Deed Restrictions, Fitness Center, Gated, Irrigation-Reclaimed Water, Playground, Pool, Sidewalks, Special Community Restrictions, Water Access, Waterfront
Utilities Available Cable Available, Electricity Available, Sprinkler Meter, Underground Utilities
Amenities Available Clubhouse, Fitness Center, Gated, Playground, Pool, Recreation Facilities
Waterfront true
Waterfront Description Lake
View Y/N 1
View Pool, Water
Roof Type Shingle
Porch Covered, Enclosed, Rear Porch, Screened
Attached Garage true
Garage true
Private Pool Yes
Building
Lot Description Level, Sidewalk, Paved
Foundation Slab
Lot Size Range 1/4 Acre to 21779 Sq. Ft.
Builder Name Neal Communities
Sewer Public Sewer
Water Public
Architectural Style Craftsman
Structure Type Block,Stucco
New Construction false
Construction Status No Contingency
Schools
Elementary Schools Williams Elementary
Middle Schools Buffalo Creek Middle
High Schools Palmetto High
Others
Pets Allowed Yes
HOA Fee Include Recreational Facilities
Senior Community No
Ownership Fee Simple
Acceptable Financing Cash, Conventional
Membership Fee Required Required
Listing Terms Cash, Conventional
Special Listing Condition None
Read Less Info
Want to know what your home might be worth? Contact us for a FREE valuation!

Our team is ready to help you sell your home for the highest possible price ASAP

© 2024 My Florida Regional MLS DBA Stellar MLS. All Rights Reserved.
Bought with CENTURY 21 INTEGRA REALTY
GET MORE INFORMATION

Partner | Lic# 3002295







