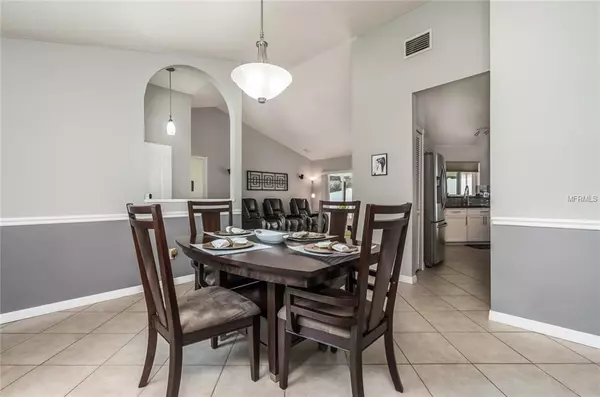$239,900
$239,900
For more information regarding the value of a property, please contact us for a free consultation.
3 Beds
2 Baths
1,685 SqFt
SOLD DATE : 12/21/2018
Key Details
Sold Price $239,900
Property Type Single Family Home
Sub Type Single Family Residence
Listing Status Sold
Purchase Type For Sale
Square Footage 1,685 sqft
Price per Sqft $142
Subdivision Twin Lake Ph 02A
MLS Listing ID T3142875
Sold Date 12/21/18
Bedrooms 3
Full Baths 2
Construction Status No Contingency
HOA Fees $48/qua
HOA Y/N Yes
Year Built 1993
Annual Tax Amount $1,295
Lot Size 6,534 Sqft
Acres 0.15
Property Description
Fabulous Contemporary Style Home both inside & out! Clean lines & Volume Ceiling makes this home very APPEALING! Neutral color scheme for easy transitions. Gorgeous Kitchen with white cabinets, beautiful tile back-splash, stainless steel appliances, pull-out faucet, French-Door style Refrigerator, serving counter & more! All appliances are included! No carpet in the home for easy cleaning & reduction in allergens. Master Suite & secondary bedrooms are spacious with engineered wood flooring. Bathrooms are updated with beautiful cabinets, matching mirror & lighting. Tiled screened-in lanai great for grilling! Nicely landscaped giving it a fabulous curb appeal. PVC fencing in the rear great for little ones or pets to romp & play. Equipped with lifetime warranty on garage door opener, windows & flooring, Added gutters, purchased irrigation, water filtration & softener. 10 year warranty on A/C & fencing. Fabulous community with community pool, playground & lake! Plus NO CDD!! CALL or TEXT TODAY for your PRIVATE SHOWING!
Location
State FL
County Pasco
Community Twin Lake Ph 02A
Zoning R4
Interior
Interior Features Ceiling Fans(s), Kitchen/Family Room Combo, Split Bedroom, Vaulted Ceiling(s), Window Treatments
Heating Central
Cooling Central Air
Flooring Ceramic Tile, Hardwood
Fireplace false
Appliance Dishwasher, Dryer, Microwave, Range, Refrigerator, Washer
Exterior
Exterior Feature Sidewalk, Sliding Doors
Garage Spaces 2.0
Community Features Playground, Pool
Utilities Available BB/HS Internet Available, Cable Available, Fiber Optics
Waterfront false
Roof Type Shingle
Attached Garage true
Garage true
Private Pool No
Building
Foundation Slab
Lot Size Range Up to 10,889 Sq. Ft.
Sewer Public Sewer
Water Public
Architectural Style Contemporary
Structure Type Block
New Construction false
Construction Status No Contingency
Others
Pets Allowed Yes
HOA Fee Include Pool
Senior Community No
Ownership Fee Simple
Acceptable Financing Cash, Conventional, FHA, VA Loan
Membership Fee Required Required
Listing Terms Cash, Conventional, FHA, VA Loan
Special Listing Condition None
Read Less Info
Want to know what your home might be worth? Contact us for a FREE valuation!

Our team is ready to help you sell your home for the highest possible price ASAP

© 2024 My Florida Regional MLS DBA Stellar MLS. All Rights Reserved.
Bought with THE TONI EVERETT COMPANY
GET MORE INFORMATION

Partner | Lic# 3002295







