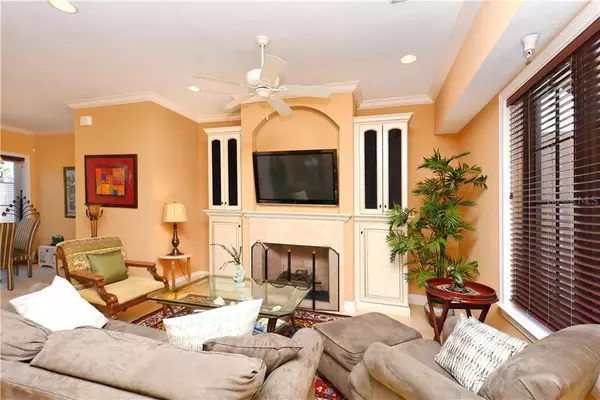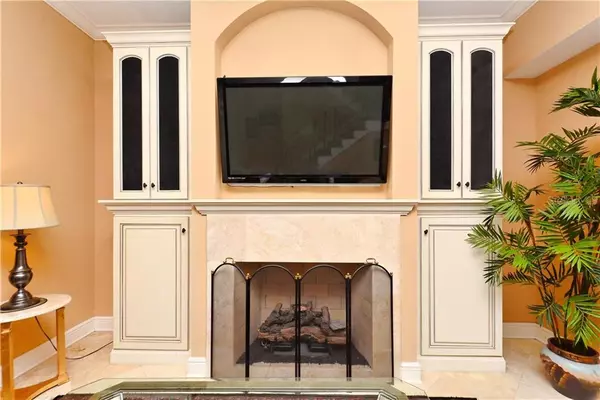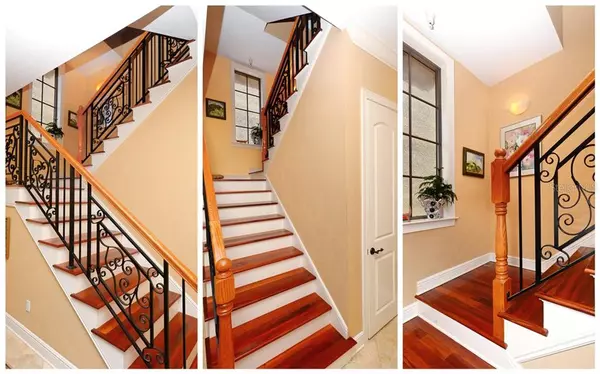$720,000
$749,000
3.9%For more information regarding the value of a property, please contact us for a free consultation.
3 Beds
3 Baths
2,052 SqFt
SOLD DATE : 12/23/2019
Key Details
Sold Price $720,000
Property Type Condo
Sub Type Condominium
Listing Status Sold
Purchase Type For Sale
Square Footage 2,052 sqft
Price per Sqft $350
Subdivision Burns Court Villas
MLS Listing ID D5919051
Sold Date 12/23/19
Bedrooms 3
Full Baths 2
Half Baths 1
Condo Fees $2,861
Construction Status Inspections
HOA Y/N No
Year Built 2007
Annual Tax Amount $13,772
Property Description
"PRICE REDUCED" You won't be disappointed in the fabulous end unit with interior elevator & one assigned parking space. Located in the heart of Downtown Sarasota, walking distance to restaurants, shops and all the cultural venues available in Sarasota. Tuscan-inspired townhome, features, 10 foot ceilings, Travertine and wood floors, stainless Viking Appliances, 6 burner gas range, custom cherry cabinetry, granite countertops, 3 zone A/C and extra storage space. The first floor features a living room with gas fireplace, dining room and gourmet kitchen with two balcony's. Peace and tranquility awaits you at the heated pool and spa located in a park like setting. Quaint complex of 23 units is perfect for City Living.
Location
State FL
County Sarasota
Community Burns Court Villas
Zoning DTE
Rooms
Other Rooms Inside Utility
Interior
Interior Features Cathedral Ceiling(s), Ceiling Fans(s), Elevator, Open Floorplan, Solid Surface Counters, Solid Wood Cabinets, Vaulted Ceiling(s), Walk-In Closet(s), Window Treatments
Heating Central, Electric, Heat Pump
Cooling Central Air, Zoned
Flooring Marble, Wood
Fireplaces Type Electric, Living Room
Fireplace true
Appliance Dishwasher, Disposal, Dryer, Electric Water Heater, Microwave, Range, Refrigerator, Washer
Exterior
Exterior Feature Balcony, Lighting, Sliding Doors, Storage
Garage Assigned, Covered, Secured
Garage Spaces 1.0
Pool Gunite, Heated, In Ground
Community Features Buyer Approval Required, Deed Restrictions, Pool
Utilities Available Cable Available, Cable Connected, Electricity Connected, Fire Hydrant, Public, Street Lights
Amenities Available Security
Roof Type Other
Attached Garage true
Garage true
Private Pool No
Building
Lot Description City Limits, Near Public Transit, Zero Lot Line
Story 2
Entry Level Three Or More
Foundation Slab
Lot Size Range Up to 10,889 Sq. Ft.
Water Public
Architectural Style Custom
Structure Type Block,Stucco
New Construction false
Construction Status Inspections
Others
Pets Allowed Yes
HOA Fee Include Pool,Escrow Reserves Fund,Insurance,Maintenance Structure,Maintenance Grounds,Maintenance,Pest Control,Recreational Facilities,Trash
Senior Community No
Pet Size Medium (36-60 Lbs.)
Ownership Condominium
Monthly Total Fees $953
Acceptable Financing Cash, Conventional
Membership Fee Required None
Listing Terms Cash, Conventional
Num of Pet 2
Special Listing Condition None
Read Less Info
Want to know what your home might be worth? Contact us for a FREE valuation!

Our team is ready to help you sell your home for the highest possible price ASAP

© 2024 My Florida Regional MLS DBA Stellar MLS. All Rights Reserved.
Bought with MICHAEL SAUNDERS & COMPANY
GET MORE INFORMATION

Partner | Lic# 3002295







