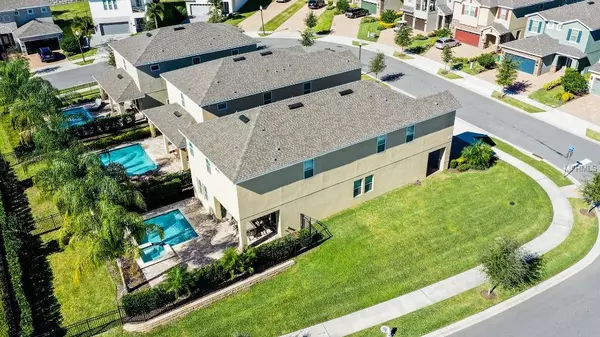$410,000
$439,000
6.6%For more information regarding the value of a property, please contact us for a free consultation.
6 Beds
7 Baths
3,317 SqFt
SOLD DATE : 06/12/2020
Key Details
Sold Price $410,000
Property Type Single Family Home
Sub Type Single Family Residence
Listing Status Sold
Purchase Type For Sale
Square Footage 3,317 sqft
Price per Sqft $123
Subdivision Reunion West Ph I East
MLS Listing ID O5752113
Sold Date 06/12/20
Bedrooms 6
Full Baths 6
Half Baths 1
HOA Fees $475/mo
HOA Y/N Yes
Year Built 2016
Annual Tax Amount $9,179
Lot Size 8,276 Sqft
Acres 0.19
Property Description
Fully furnished and professionally decorated almost new 6 bedroom vacation home has a highly demanded south facing pool & spa on an over-sized $30K "premium lot" which overlooks a garden area for added privacy. Unlike many homes on the market in Encore this home is exceptionally quiet while enjoying the pool as it is not immediately near any busy roads. Located at Encore Club in Reunion Resort, one of Orlando's most desired resort developments. This stunning 6 bed 6 bath pool home includes upgraded tile floors, carpet and granite counters thru the entire home as well as an upgraded pool. The "Stafford" floor plan has over 3,300 sqft of living space in addition to the large covered lanai, perfect for dining by your south facing pool. Encore at Reunion has every amenity imaginable from a 3 story clubhouse with full restaurant and bar, fitness center sundries shop and concierge. The resort pool features a large splash pad with multiple water slides. Pool side dining is also available. HOA fees include all resort amenities, basic cable/internet and monthly pool service.
Location
State FL
County Osceola
Community Reunion West Ph I East
Zoning R
Rooms
Other Rooms Bonus Room
Interior
Interior Features Ceiling Fans(s), Living Room/Dining Room Combo, Solid Wood Cabinets, Stone Counters, Walk-In Closet(s), Window Treatments
Heating Central, Electric
Cooling Central Air
Flooring Carpet, Ceramic Tile
Furnishings Furnished
Fireplace false
Appliance Dishwasher, Disposal, Dryer, Microwave, Range, Refrigerator, Washer
Exterior
Exterior Feature Fence, Irrigation System, Sidewalk
Garage Spaces 2.0
Pool Gunite, In Ground
Community Features Deed Restrictions, Fitness Center, Gated, Park, Playground, Pool, Sidewalks, Tennis Courts
Utilities Available BB/HS Internet Available, Cable Connected, Street Lights, Underground Utilities
Amenities Available Clubhouse, Elevator(s), Fitness Center, Gated, Security, Spa/Hot Tub
Roof Type Shingle
Attached Garage true
Garage true
Private Pool Yes
Building
Foundation Slab
Lot Size Range Up to 10,889 Sq. Ft.
Sewer Public Sewer
Water None
Structure Type Block
New Construction false
Others
Pets Allowed Yes
HOA Fee Include 24-Hour Guard,Pool,Maintenance Grounds,Pool,Security,Trash
Senior Community No
Ownership Fee Simple
Monthly Total Fees $575
Acceptable Financing Cash, Conventional
Membership Fee Required Required
Listing Terms Cash, Conventional
Special Listing Condition None
Read Less Info
Want to know what your home might be worth? Contact us for a FREE valuation!

Our team is ready to help you sell your home for the highest possible price ASAP

© 2024 My Florida Regional MLS DBA Stellar MLS. All Rights Reserved.
Bought with HOLIDAY REALTY LLC
GET MORE INFORMATION

Partner | Lic# 3002295







