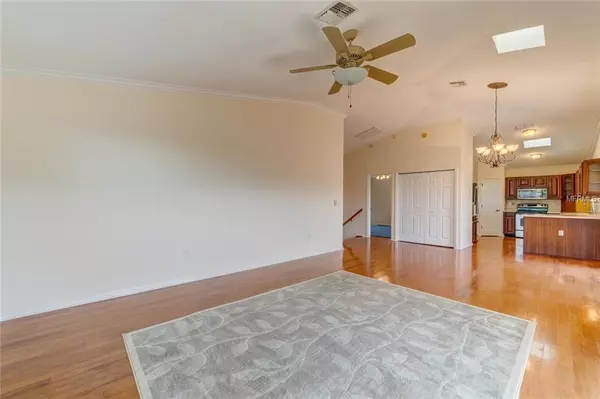$225,000
$249,900
10.0%For more information regarding the value of a property, please contact us for a free consultation.
2 Beds
2 Baths
1,314 SqFt
SOLD DATE : 03/15/2019
Key Details
Sold Price $225,000
Property Type Single Family Home
Sub Type Single Family Residence
Listing Status Sold
Purchase Type For Sale
Square Footage 1,314 sqft
Price per Sqft $171
Subdivision Sea Pines Sub
MLS Listing ID W7807885
Sold Date 03/15/19
Bedrooms 2
Full Baths 2
Construction Status Appraisal,Financing,Inspections,Other Contract Contingencies
HOA Fees $3/ann
HOA Y/N Yes
Year Built 2001
Annual Tax Amount $1,462
Lot Size 5,227 Sqft
Acres 0.12
Property Description
Are you looking for your own piece of paradise? A place where you can sit on your back deck and gaze across the tranquil Sawgrass flats and views of magnificent Gulf sun sets? Maybe you love fishing, boating, diving, all those activities and more are available from this property. There is a deeded mooring for your boat and a private community boat ramp. Bring all your toys and enjoy your new lifestyle. You must see this property to appreciate all the improvements that have been made by the owners. Also, for an added bonus, Sun West Beach and water park is within three miles of the home. Make your appointment today!
Location
State FL
County Pasco
Community Sea Pines Sub
Zoning R4
Interior
Interior Features Attic Fan, Ceiling Fans(s), High Ceilings, Living Room/Dining Room Combo, Open Floorplan, Skylight(s), Solid Surface Counters, Split Bedroom, Thermostat, Walk-In Closet(s), Window Treatments
Heating Central, Electric
Cooling Central Air
Flooring Ceramic Tile, Wood
Fireplace false
Appliance Dishwasher, Disposal, Dryer, Electric Water Heater, Ice Maker, Microwave, Range, Refrigerator, Washer
Exterior
Exterior Feature Fence, Irrigation System, Sliding Doors, Sprinkler Metered
Garage Spaces 2.0
Utilities Available Cable Connected, Electricity Connected, Fire Hydrant, Sewer Connected, Sprinkler Meter, Street Lights, Underground Utilities
Amenities Available Private Boat Ramp
Waterfront false
View Y/N 1
Water Access 1
Water Access Desc Canal - Saltwater
Roof Type Shingle
Attached Garage true
Garage true
Private Pool No
Building
Foundation Stilt/On Piling
Lot Size Range Up to 10,889 Sq. Ft.
Sewer Public Sewer
Water Public
Structure Type Block,Stucco,Vinyl Siding,Wood Frame
New Construction false
Construction Status Appraisal,Financing,Inspections,Other Contract Contingencies
Others
Pets Allowed Number Limit, Yes
Senior Community No
Ownership Fee Simple
Monthly Total Fees $3
Acceptable Financing Cash, Conventional, FHA
Membership Fee Required Optional
Listing Terms Cash, Conventional, FHA
Num of Pet 3
Special Listing Condition None
Read Less Info
Want to know what your home might be worth? Contact us for a FREE valuation!

Our team is ready to help you sell your home for the highest possible price ASAP

© 2024 My Florida Regional MLS DBA Stellar MLS. All Rights Reserved.
Bought with FUTURE HOME REALTY INC
GET MORE INFORMATION

Partner | Lic# 3002295







