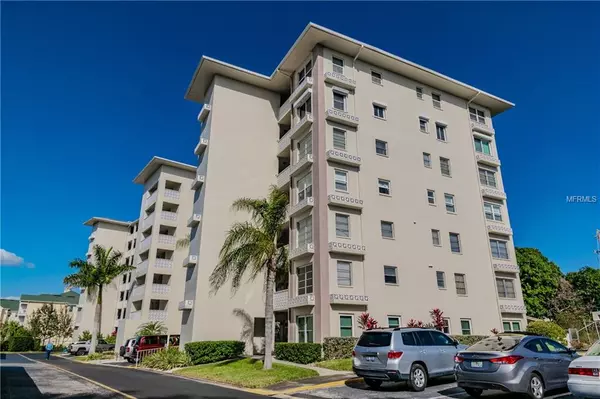$75,000
$75,000
For more information regarding the value of a property, please contact us for a free consultation.
1 Bed
1 Bath
664 SqFt
SOLD DATE : 03/04/2019
Key Details
Sold Price $75,000
Property Type Condo
Sub Type Condominium
Listing Status Sold
Purchase Type For Sale
Square Footage 664 sqft
Price per Sqft $112
Subdivision Kalmia Condo
MLS Listing ID W7808697
Sold Date 03/04/19
Bedrooms 1
Full Baths 1
Condo Fees $238
Construction Status Appraisal,Financing,Inspections
HOA Y/N No
Year Built 1970
Annual Tax Amount $767
Lot Size 1.470 Acres
Acres 1.47
Property Description
WELCOME TO YOUR TROPICAL BEACH CONDO at 1235 S Highland Ave #5-707, Clearwater. Your AMAZING top-floor unit features the BEST PANORAMIC VIEWS of the city. Your FULLY REMODELED home faces west for DAILY SUNSETS that paint the sky beautiful shades of color. You'll LOVE the detailed wood front door & the screen door which you can open together with your bedroom windows for salty ISLAND BREEZES. The foyer & bath are tiled while the rest of the home features pecan laminate flooring for fluidity of design. Other key interior features are fresh neutral paint, chair molding in dining area & curtain rods. Your 1 bed, 1 bath condo feels VERY BIG because the the kitchen was widened for a TRUE OPEN FLOOR PLAN. The MARVELOUS kitchen consists of thick granite counters, crisp white cabinets with hardware, breakfast bar with beadboard panels, stainless steel range & microwave, STUNNING mosaic backsplash & starburst LED dimmable light that ILLUMINATES the space. Your SENSUAL master bed enjoys the morning SUNRISE & has an entire wall of closets with 3 separate bifold doors. Your bath has 2 sets of lights, tiled tub/shower combo with safety handles, 2 built-in medicine cabinets & a lovely vanity set. The common laundry room is on the same floor, the personal storage locked closet is on the 6th floor & each floor has a patio area for residents to meet. Enjoy the HEATED pool, clubhouse & BBQ or drive 4mi to Clearwater Beach. Shopping, restaurants, medical plazas & tourist stops are all here. THIS IS YOUR FUTURE HOME!
Location
State FL
County Pinellas
Community Kalmia Condo
Rooms
Other Rooms Storage Rooms
Interior
Interior Features Built-in Features, Ceiling Fans(s), Kitchen/Family Room Combo, Living Room/Dining Room Combo, Open Floorplan, Solid Surface Counters, Solid Wood Cabinets, Stone Counters, Thermostat, Walk-In Closet(s), Window Treatments
Heating Electric, Heat Pump
Cooling Central Air
Flooring Ceramic Tile, Laminate
Furnishings Negotiable
Fireplace false
Appliance Electric Water Heater, Microwave, Range, Refrigerator
Laundry Corridor Access, Laundry Room
Exterior
Exterior Feature Irrigation System, Lighting, Outdoor Grill, Outdoor Shower, Sidewalk, Storage
Garage Assigned, Open, Reserved
Pool Child Safety Fence, Gunite, Heated, In Ground, Lighting, Outside Bath Access, Solar Heat
Community Features Association Recreation - Owned, Buyer Approval Required, Deed Restrictions, Fitness Center, Handicap Modified, Park, Pool, Sidewalks, Special Community Restrictions, Wheelchair Access
Utilities Available BB/HS Internet Available, Cable Available, Cable Connected, Electricity Connected, Fire Hydrant, Public, Sewer Connected, Street Lights, Water Available
Amenities Available Clubhouse, Elevator(s), Fence Restrictions, Fitness Center, Handicap Modified, Laundry, Lobby Key Required, Maintenance, Park, Pool, Recreation Facilities, Shuffleboard Court
Waterfront false
View City, Pool
Roof Type Shingle
Porch Covered, Front Porch, Patio, Porch
Garage false
Private Pool No
Building
Lot Description City Limits, In County, Level, Near Marina, Near Public Transit, Sidewalk, Paved, Private
Story 7
Entry Level One
Foundation Slab
Lot Size Range One + to Two Acres
Sewer Public Sewer
Water Public
Architectural Style Courtyard, Elevated
Structure Type Block,Stucco
New Construction false
Construction Status Appraisal,Financing,Inspections
Schools
Elementary Schools Plumb Elementary-Pn
Middle Schools Oak Grove Middle-Pn
High Schools Clearwater High-Pn
Others
Pets Allowed No
HOA Fee Include Common Area Taxes,Pool,Escrow Reserves Fund,Insurance,Maintenance Structure,Maintenance Grounds,Maintenance,Management,Pest Control,Pool,Private Road,Recreational Facilities,Sewer,Trash,Water
Senior Community Yes
Ownership Condominium
Acceptable Financing Cash, Conventional
Membership Fee Required Required
Listing Terms Cash, Conventional
Special Listing Condition None
Read Less Info
Want to know what your home might be worth? Contact us for a FREE valuation!

Our team is ready to help you sell your home for the highest possible price ASAP

© 2024 My Florida Regional MLS DBA Stellar MLS. All Rights Reserved.
Bought with COLDWELL BANKER RESIDENTIAL
GET MORE INFORMATION

Partner | Lic# 3002295







