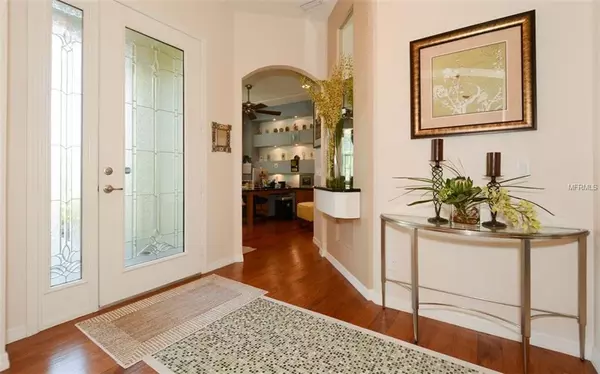$359,900
$359,900
For more information regarding the value of a property, please contact us for a free consultation.
3 Beds
2 Baths
2,155 SqFt
SOLD DATE : 05/15/2019
Key Details
Sold Price $359,900
Property Type Single Family Home
Sub Type Single Family Residence
Listing Status Sold
Purchase Type For Sale
Square Footage 2,155 sqft
Price per Sqft $167
Subdivision Gamble Creek Estates
MLS Listing ID A4431681
Sold Date 05/15/19
Bedrooms 3
Full Baths 2
HOA Fees $32
HOA Y/N Yes
Year Built 2013
Annual Tax Amount $3,898
Lot Size 0.310 Acres
Acres 0.31
Property Description
If you are looking for a newer POOL home, on a country sized lot, with a 3-car garage and expansive screened-in lanai and deck area for entertaining and outdoor enjoyment WITH AN OUTDOOR KITCHEN, then this home will NOT disappoint. Amazingly priced, this former “Grand St. Croix” Medallion model with numerous upgrades is located in desirable Gamble Creek Estates. Enter through the stained glass door, and take in all the elegance and beauty this home has to offer. Enjoy gathering in the large great room leading to the very spacious lanai and deck area featuring a private pool, outdoor kitchen, pergola, area for alfresco dining and a seated area, perfect for adding a fire pit. The large master suite has decorative Wainscot bead board, 2 walk-in closets with custom cabinets and Master bath with large walk-in, tiled shower. The gourmet kitchen has granite counters, stainless steel appliances, built in planning desk, shelving and wine cooler. Other upgrades include beautiful hardwood flooring with a ceramic tile design inlay, coffered ceilings with rope accent lighting, numerous rooms with custom wall designs, built-ins, and high-end designer light fixtures with matching sconces. Gamble Creek is a quiet community comprised of 161 executive homes with a shelled walking trail, basketball court, TOT park, low HOA fees and NO CDD. If you like boating, Ft. Hammer Park with a community boat launch is minutes away. Convenient to I-75, I-275, Ellenton Outlet Mall, Lakewood Ranch, UTC Mall,&45 minutes to the beaches!
Location
State FL
County Manatee
Community Gamble Creek Estates
Zoning PD-R
Direction E
Rooms
Other Rooms Attic, Den/Library/Office, Formal Dining Room Separate, Great Room, Inside Utility
Interior
Interior Features Built-in Features, Ceiling Fans(s), Crown Molding, High Ceilings, Open Floorplan, Split Bedroom, Stone Counters, Tray Ceiling(s), Walk-In Closet(s), Window Treatments
Heating Electric, Heat Pump
Cooling Central Air
Flooring Carpet, Ceramic Tile, Wood
Fireplace false
Appliance Dishwasher, Disposal, Electric Water Heater, Microwave, Range, Refrigerator, Water Filtration System, Water Purifier, Water Softener, Wine Refrigerator
Laundry Inside, Laundry Room
Exterior
Exterior Feature Hurricane Shutters, Irrigation System, Outdoor Grill, Rain Gutters, Satellite Dish, Sliding Doors
Garage Driveway, Garage Door Opener
Garage Spaces 3.0
Pool Child Safety Fence, Gunite, In Ground, Salt Water, Screen Enclosure
Community Features Deed Restrictions, Golf Carts OK, Irrigation-Reclaimed Water, No Truck/RV/Motorcycle Parking, Playground, Sidewalks
Utilities Available BB/HS Internet Available, Cable Available, Electricity Connected, Fiber Optics, Fire Hydrant, Phone Available, Public, Sprinkler Recycled, Underground Utilities
Amenities Available Basketball Court, Playground
Waterfront false
Roof Type Shingle
Porch Covered, Enclosed, Patio, Screened
Attached Garage true
Garage true
Private Pool Yes
Building
Lot Description In County, Level, Oversized Lot, Paved
Entry Level One
Foundation Slab
Lot Size Range 1/4 Acre to 21779 Sq. Ft.
Builder Name Medallion
Sewer Public Sewer
Water Public
Architectural Style Custom, Ranch
Structure Type Block,Stucco
New Construction false
Schools
Elementary Schools Williams Elementary
Middle Schools Buffalo Creek Middle
High Schools Palmetto High
Others
Pets Allowed Yes
HOA Fee Include Management
Senior Community No
Pet Size Extra Large (101+ Lbs.)
Ownership Fee Simple
Monthly Total Fees $65
Acceptable Financing Cash, Conventional, FHA, VA Loan
Membership Fee Required Required
Listing Terms Cash, Conventional, FHA, VA Loan
Special Listing Condition None
Read Less Info
Want to know what your home might be worth? Contact us for a FREE valuation!

Our team is ready to help you sell your home for the highest possible price ASAP

© 2024 My Florida Regional MLS DBA Stellar MLS. All Rights Reserved.
Bought with TURNER REAL ESTATE NETWORK
GET MORE INFORMATION

Partner | Lic# 3002295







